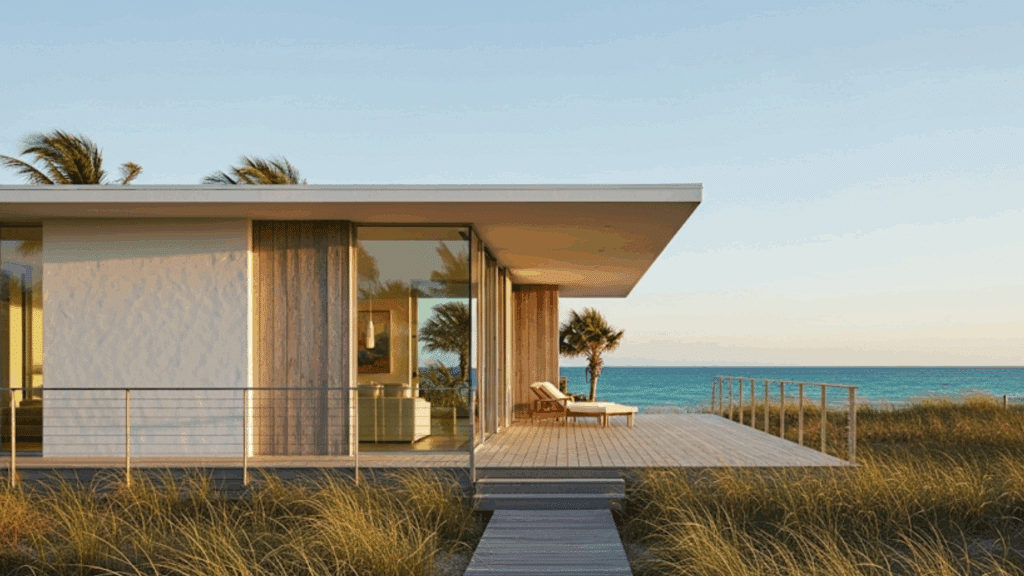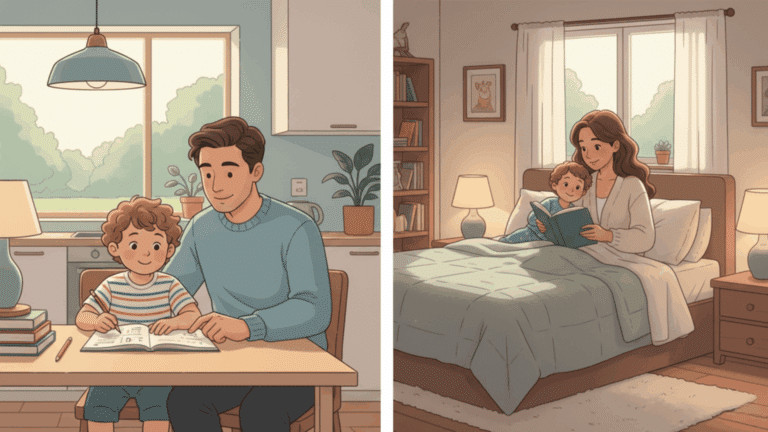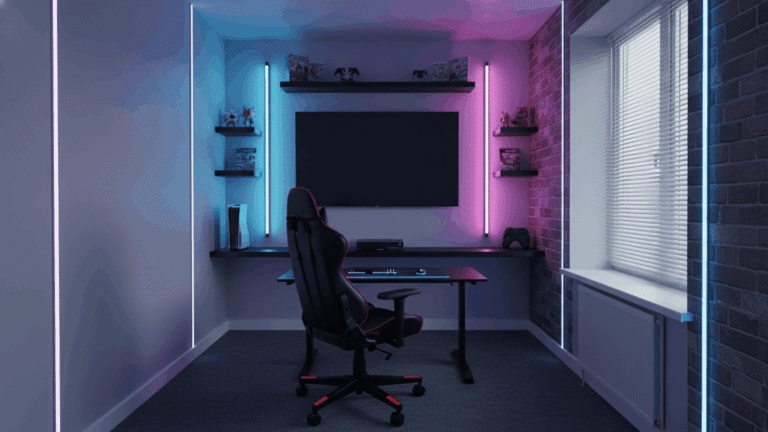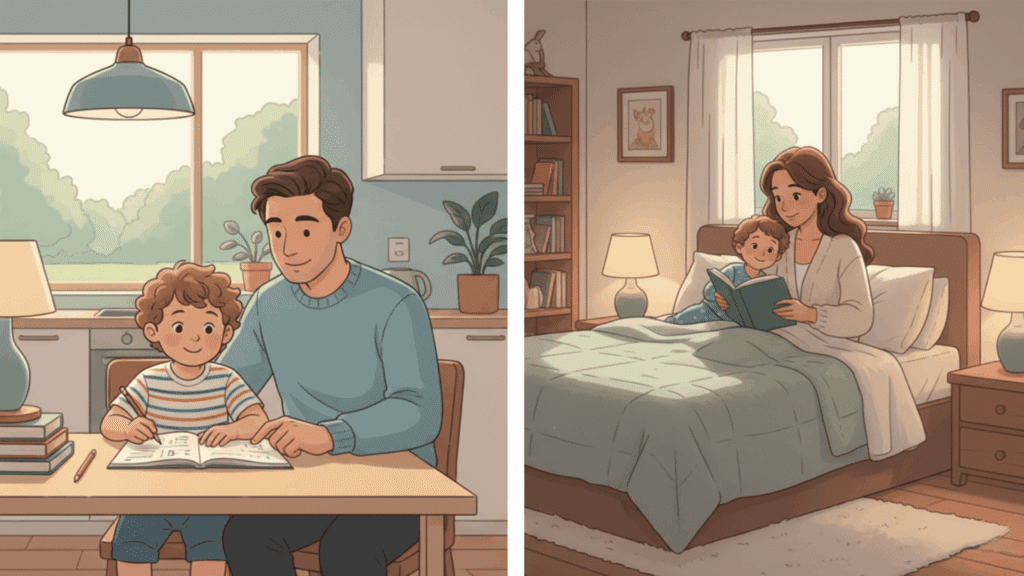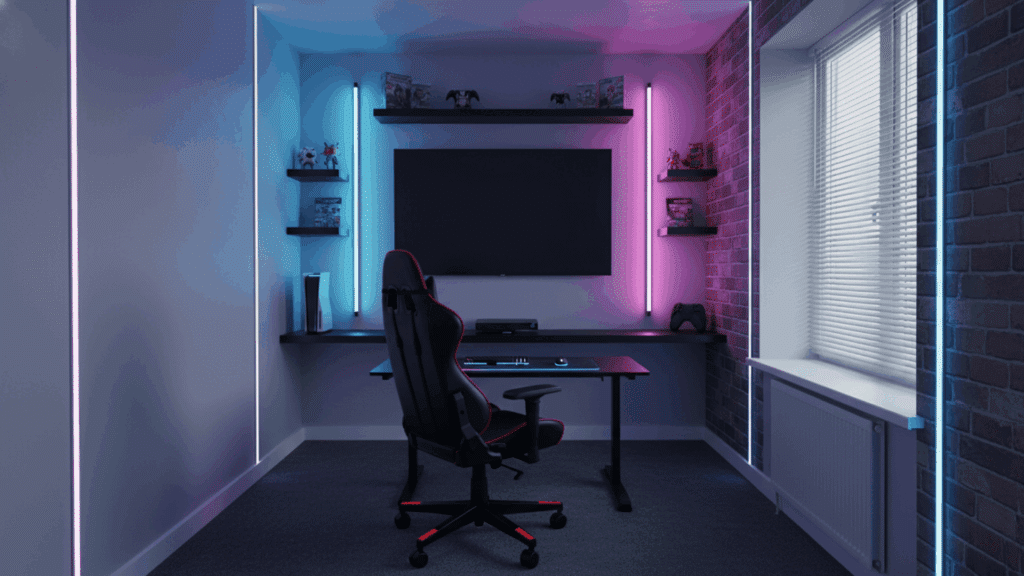Many homeowners dream of owning a beach house but feel overwhelmed by the design possibilities.
They scroll through countless photos online, yet struggle to find a style that truly speaks to them or fits their vision of coastal living.
This blog will showcase beautiful modern beach house designs that blend contemporary style with seaside charm.
You’ll find different architectural approaches, from minimalist glass structures to warm wood-clad homes.
Understand the Setting: Site, Codes & Coastal Realities
Smart beach house planning starts with understanding the site.
Homeowners study wind patterns and salt spray levels to position windows effectively, while flood zone maps inform decisions on foundation types and building heights. Local rules about dune protection, setbacks, and view corridors shape every design choice.
Insurance costs depend on NFIP flood standards and ASCE wind requirements; however, exceeding basic codes through programs like FORTIFIED Home often reduces premiums and storm damage.
Success comes from balancing three factors: upfront construction costs, long-term risk exposure, and future maintenance needs.
Modern Beach House Ideas
These architectural approaches address various coastal challenges while maintaining a contemporary style.
Each modern beach house design responds to specific site conditions, such as wind exposure, flood zones, views, and lot sizes.
1. Stilted Pavilion
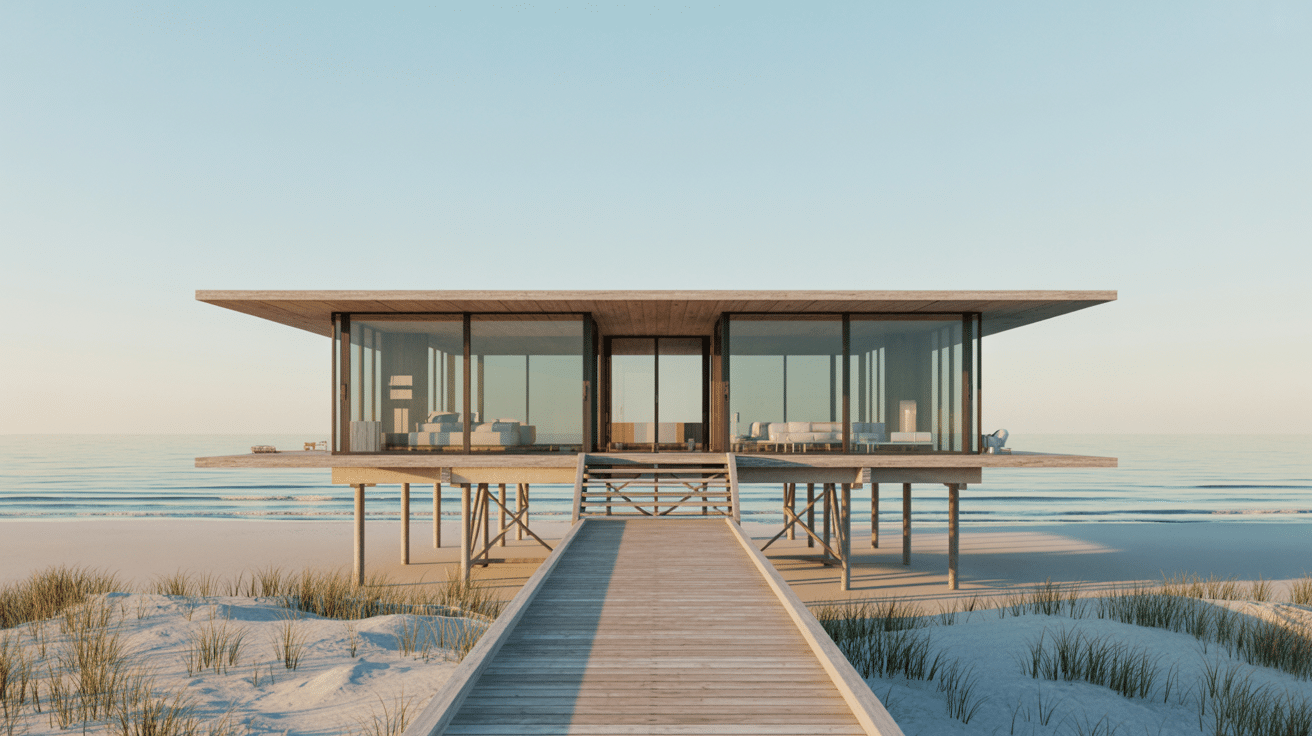
This raised design lifts the main living space above flood risks while creating useful ground-level space.
The structure appears to float above the landscape on slender supports, offering protection from storms while maintaining a light, airy feel that suits vulnerable coastal areas well.
- Best for: Flood zones, storm-prone coasts
- Moves: Elevated piers, open undercroft for parking/play, continuous load path
- Look: Slim columns, light wood/metal palette, floating decks
2. Courtyard Windbreak
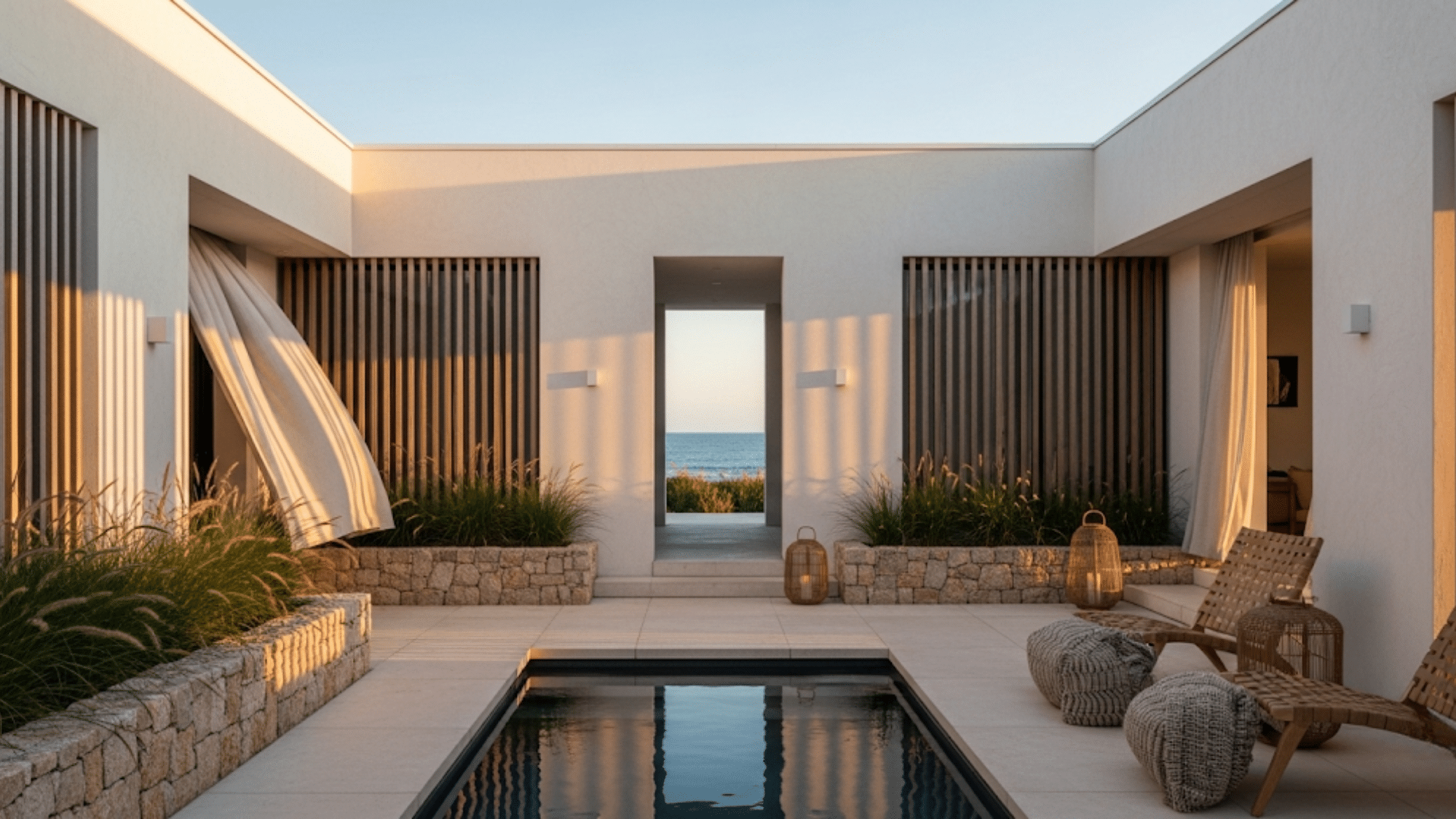
This inward-facing design creates a private outdoor room protected from coastal winds and prying eyes.
The house wraps around a central courtyard, presenting a quiet face to the street while opening up to a sheltered garden space that feels like an outdoor living room.
- Best for: Windy shorelines needing privacy
- Moves: U- or O-shaped plan around a sheltered courtyard, low walls, screens
- Look: Minimal facades street-side; lush, protected interior garden
3. Upside-Down Living Box
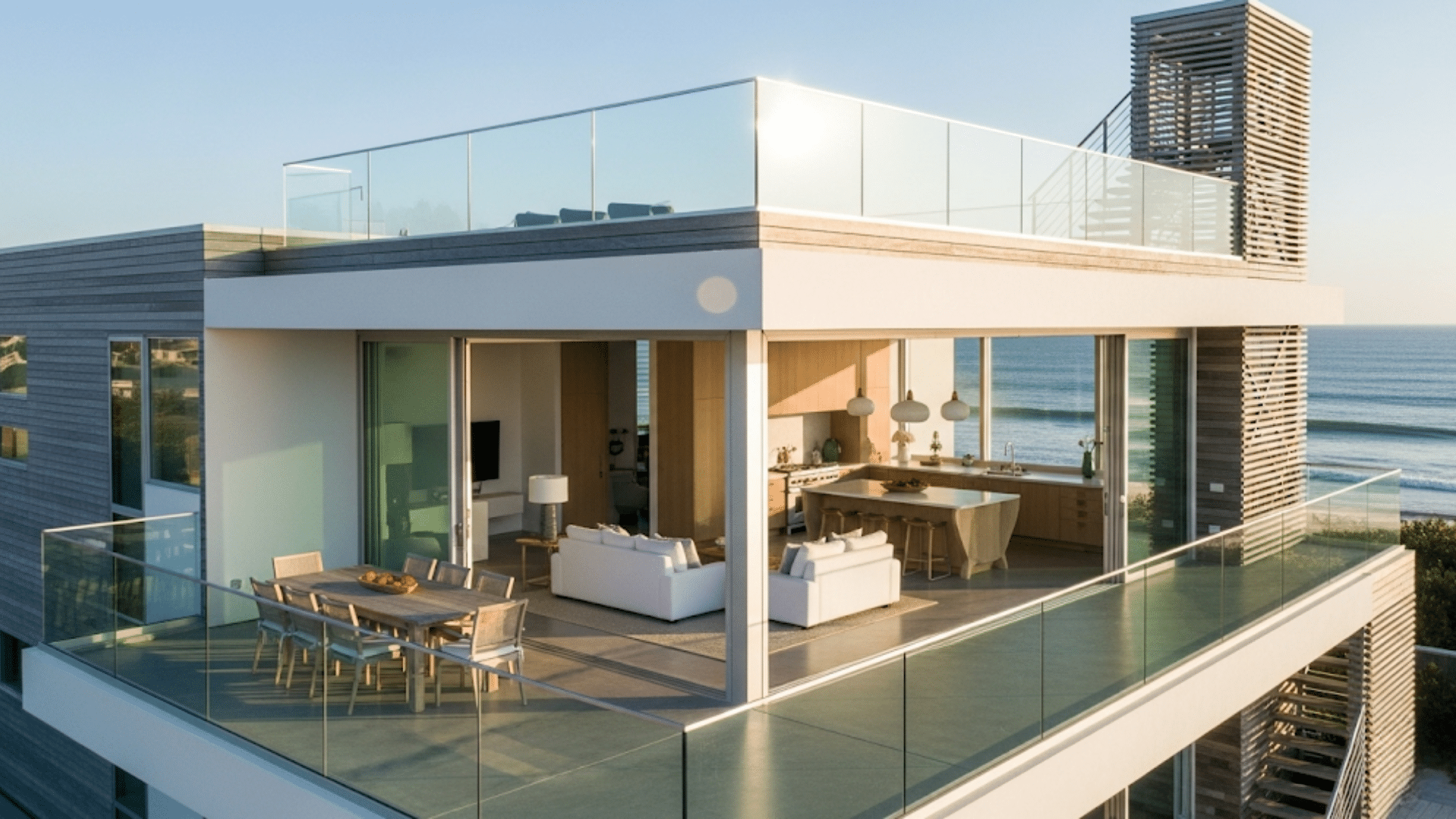
This flipped layout places the best views on the top floor, where the main living area is located.
Bedrooms are located on the ground level, while the kitchen, living room, and dining areas are situated upstairs to take advantage of ocean views and breezes through large glass doors and rooftop decks.
- Best for: Killer views with narrow frontage
- Moves: Bedrooms on ground, living/kitchen on top with big sliders and a roof deck
- Look: Clean cube, perimeter glazing, exterior stair tower
4. Skinny-Lot Vertical Stack
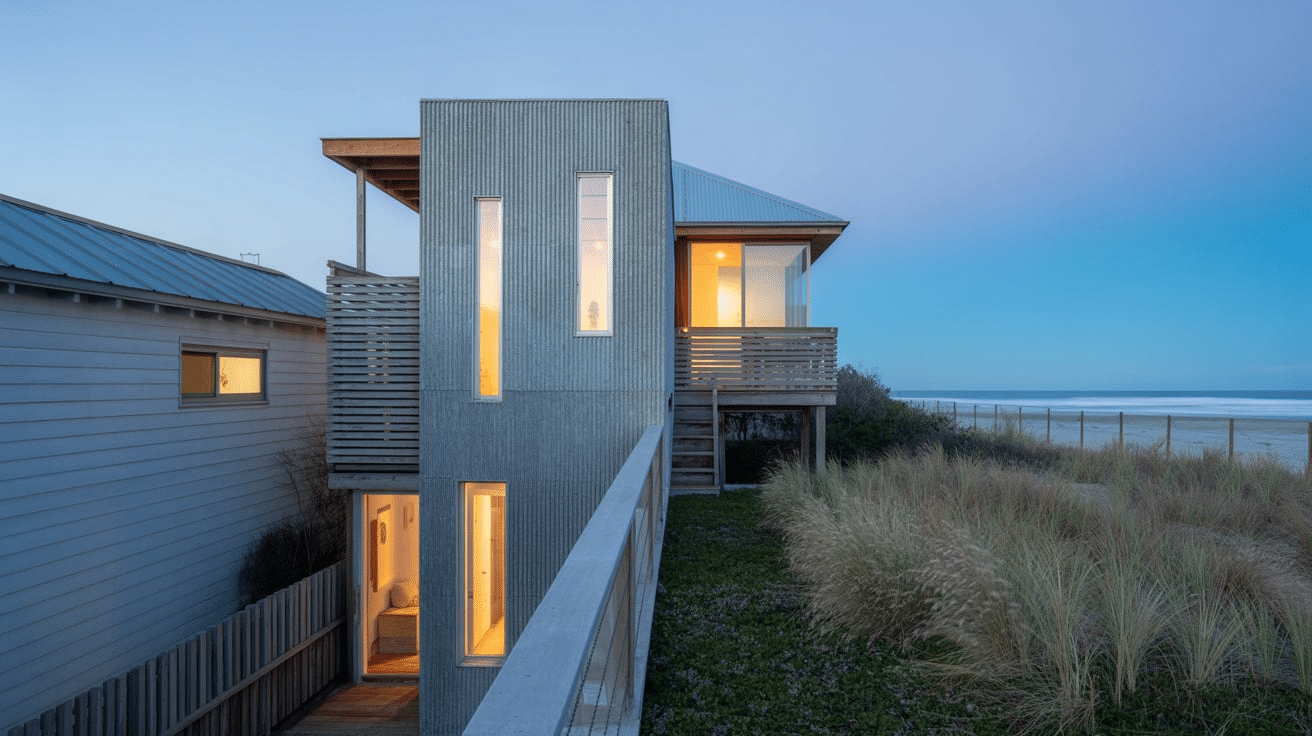
This tall, narrow design maximizes living space on tight urban beach lots. The house grows upward instead of outward, with rooms stacked efficiently and plumbing grouped.
An elevator shaft can be added later as needed for aging in place.
- Best for: Tight urban/coastal plots
- Moves: 3-4 levels; stacked plumbing; elevator-ready core
- Look: Tall, ribbed cladding, slot windows, recessed balconies
5. Breezeway Twins
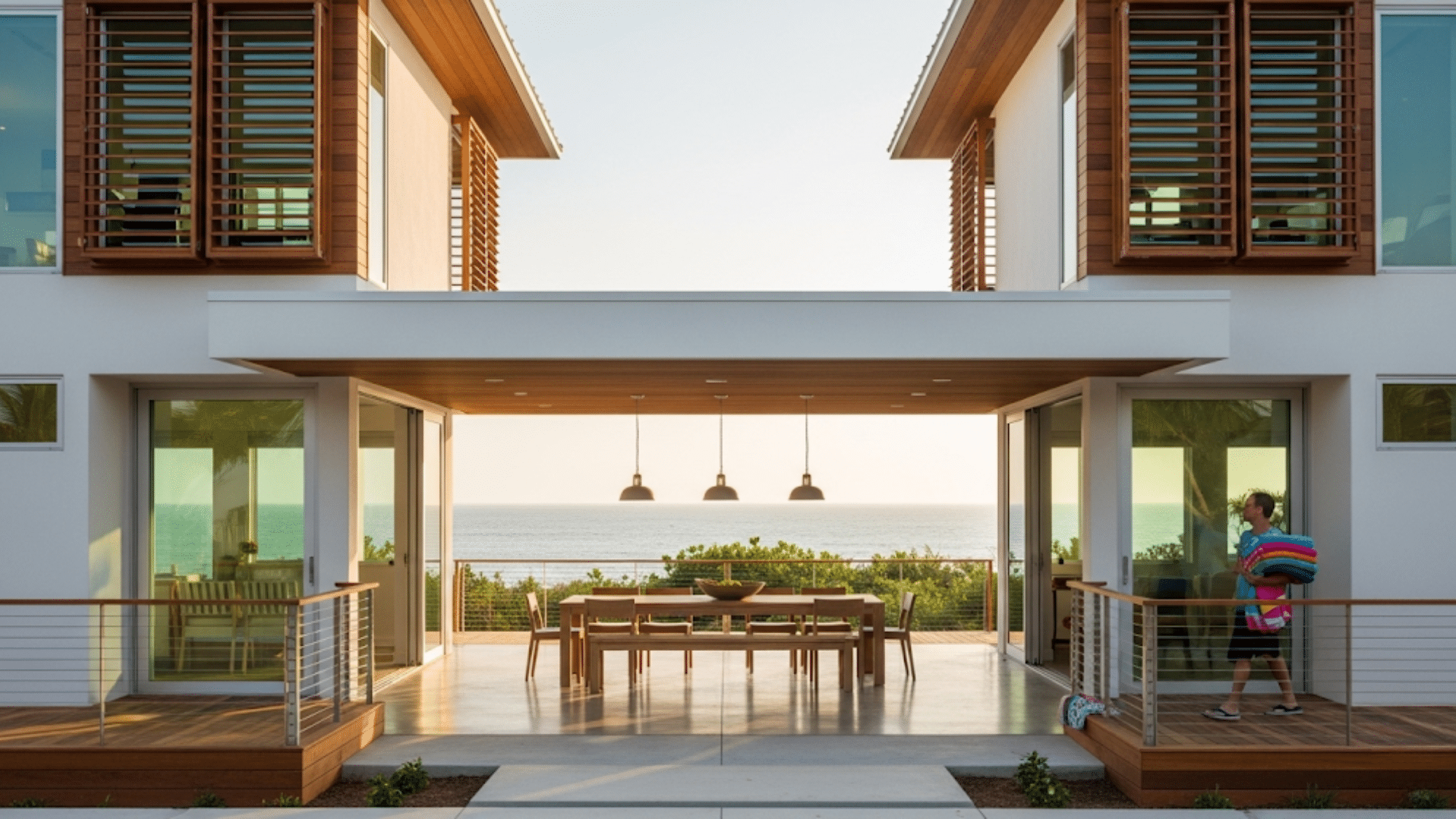
This split design creates two separate living spaces connected by an open-air bridge or covered walkway.
The gap between buildings becomes a protected outdoor room while allowing families to have privacy or rent out one side while living in the other.
- Best for: Multi-gen families, rental + owner use
- Moves: Two volumes linked by a breezeway; shared outdoor room in the middle
- Look: Mirror forms, operable louver walls, framed sea axis
6. Dune Hugger Split-Level
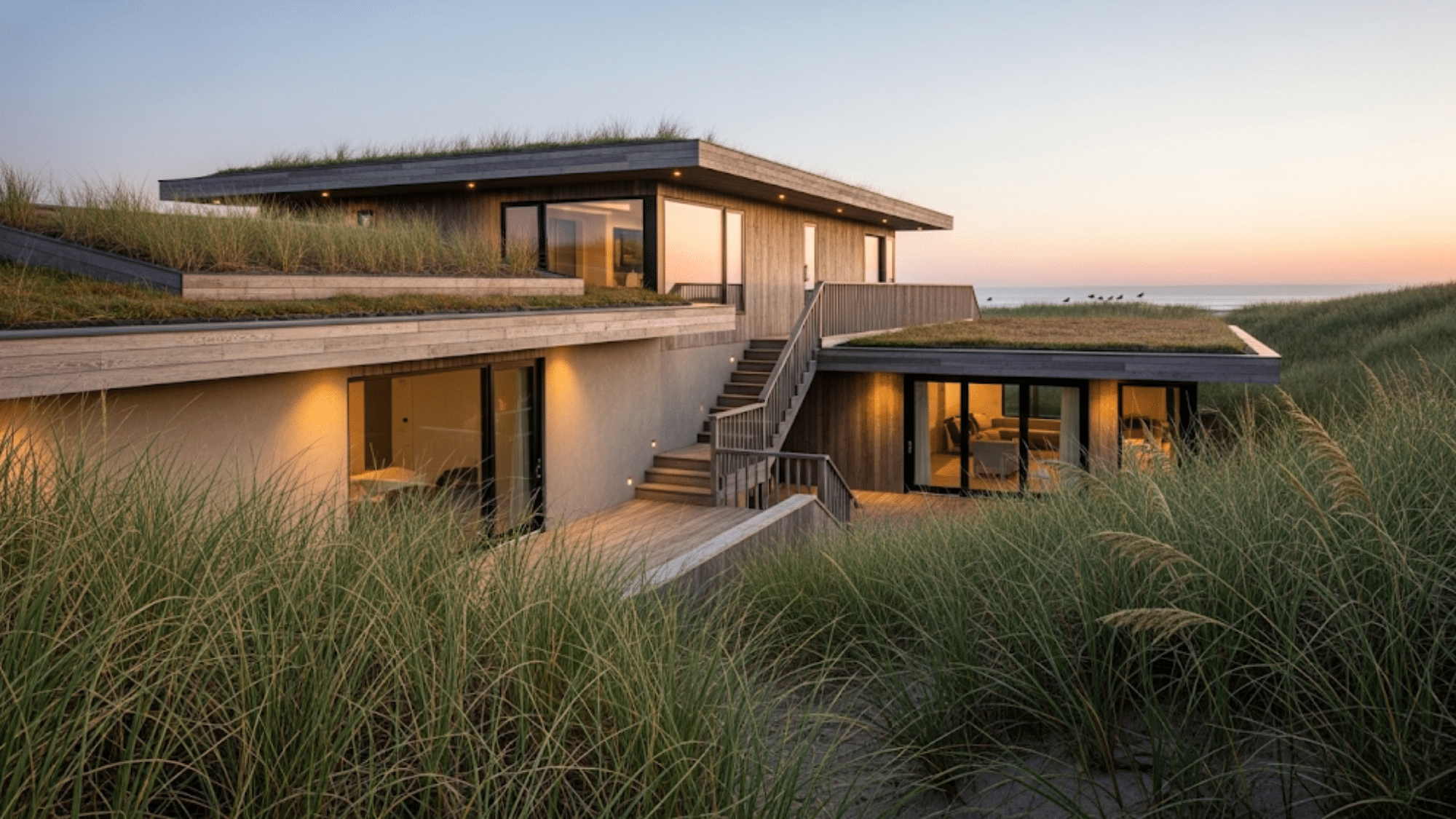
This stepped design follows the natural slope of coastal dunes rather than fighting them.
The house works with the existing terrain, creating multiple levels that step up or down with the landscape to minimize grading and preserve natural drainage patterns.
- Best for: Sites with gentle dunes (minimize cut/fill)
- Moves: Stepped floors following terrain; half-level transitions
- Look: Low-slung rooflines, sand-toned cladding, planted roofs
7. Terraced Roof-Deck House
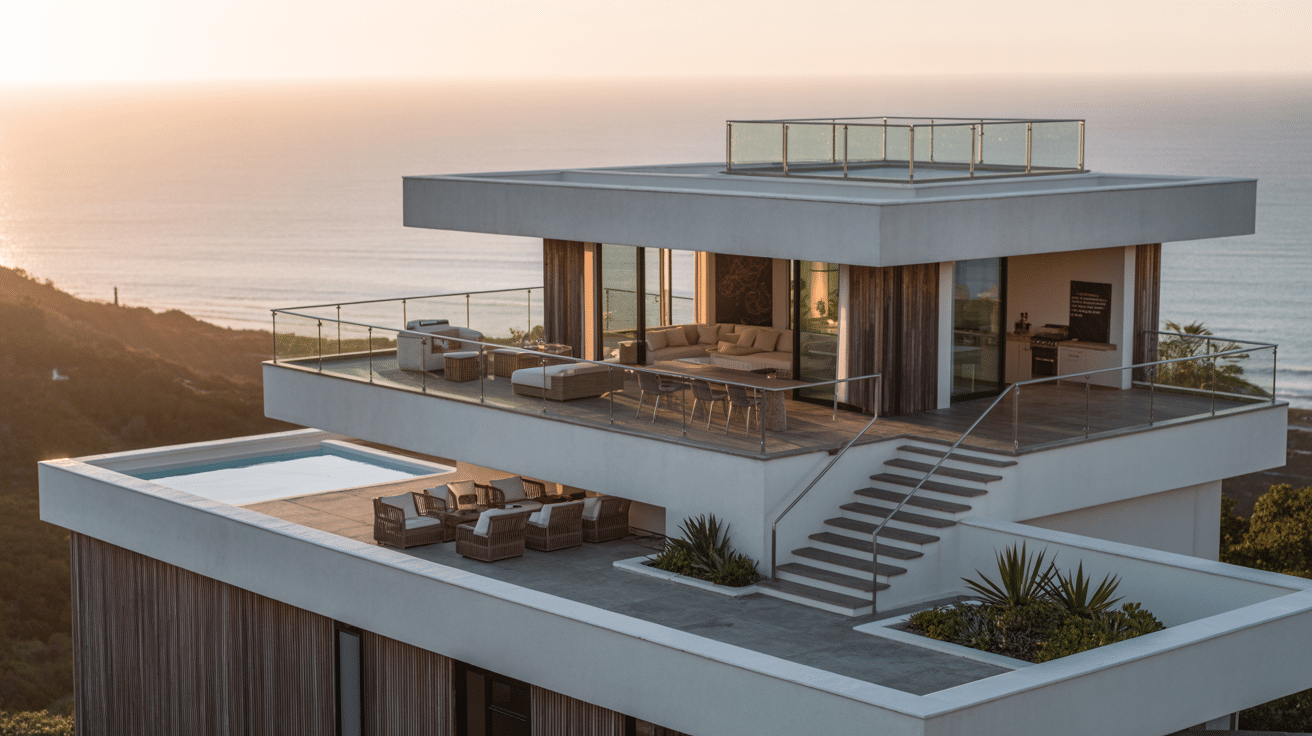
This staggered design creates multiple outdoor living levels when ground-level views are blocked.
Each roof becomes a deck for the floor below, creating a series of outdoor rooms that climb toward better views and ocean breezes.
- Best for: View corridors blocked at lower levels
- Moves: Staggered roof decks with external stair
- Look: Tiered massing, cable rails, outdoor kitchen + plunge tub
8. Glass Lantern with Deep Overhangs
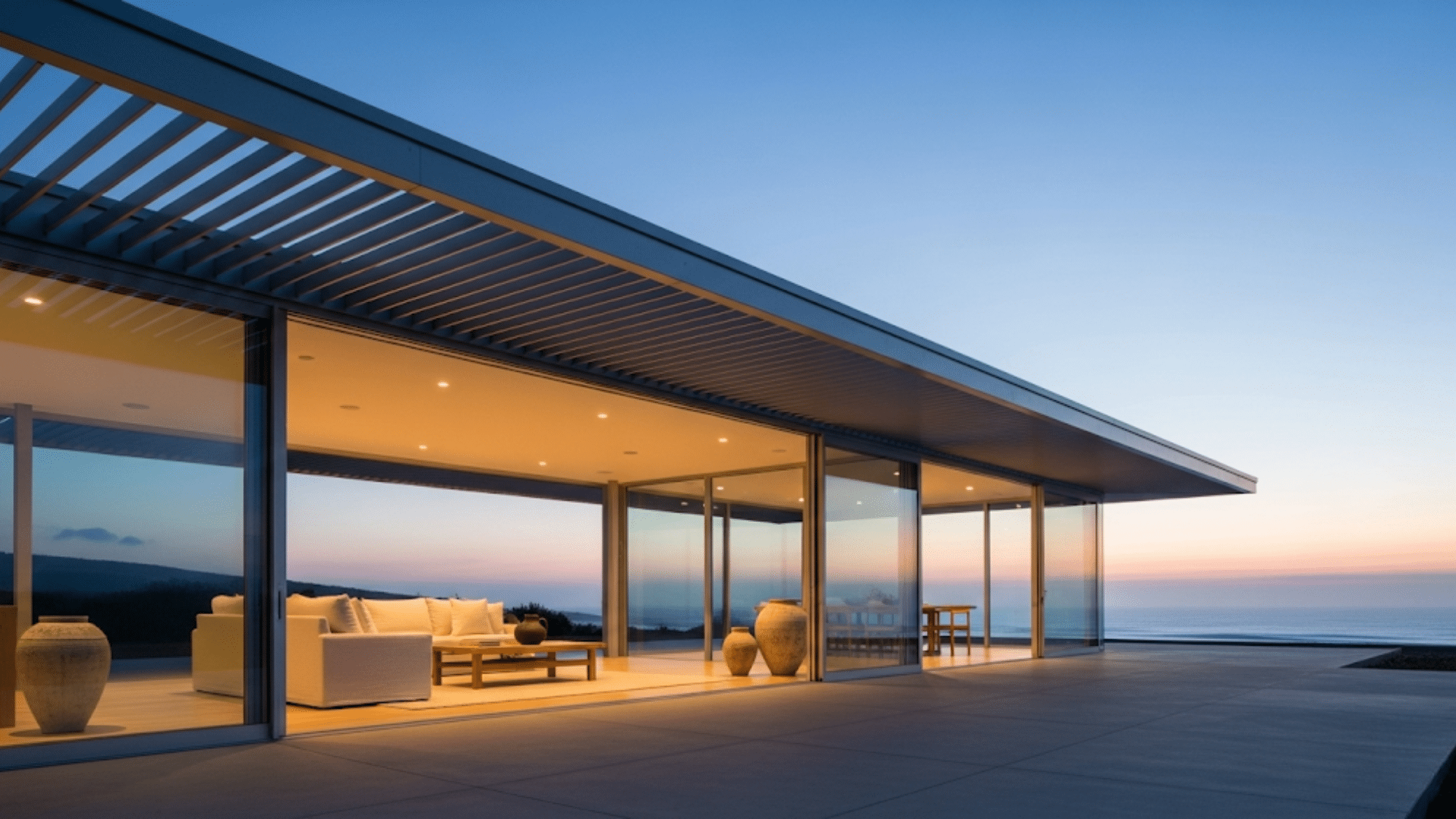
This transparent design maximizes views while controlling the sun and weather.
Large glass walls capture panoramic ocean views while deep roof overhangs and sun-shading devices prevent overheating and glare. The house glows like a lantern at night.
- Best for: Panoramic exposure, stunning sunsets
- Moves: Impact glazing, 6 8′ overhangs, brise-soleil, low-E coatings
- Look: Nighttime glow, thin roof plane, flush thresholds
9. L-Plan View Frame
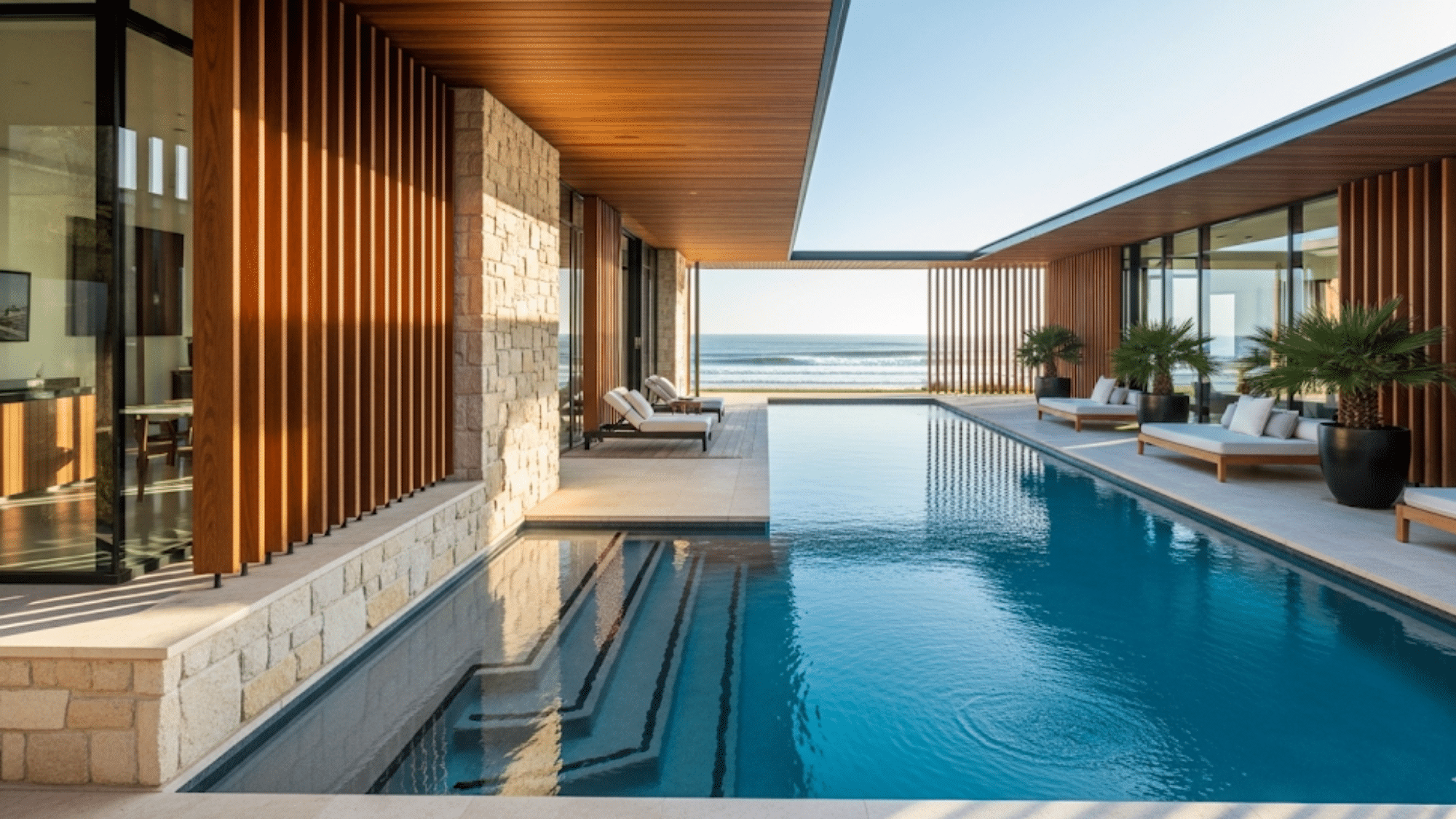
This modern beach house angled design creates a windbreak while framing specific ocean views.
The L-shaped building mass protects a pool and patio area in the corner, while the long arms of the house point toward the best views and capture prevailing breezes.
- Best for: Corner lots or side-on ocean views
- Moves: L-shaped mass creates a windbreak; pool/patio in the nook
- Look: Long horizontal eaves, textured stone base, vertical timber fins
10. Boardwalk Meander
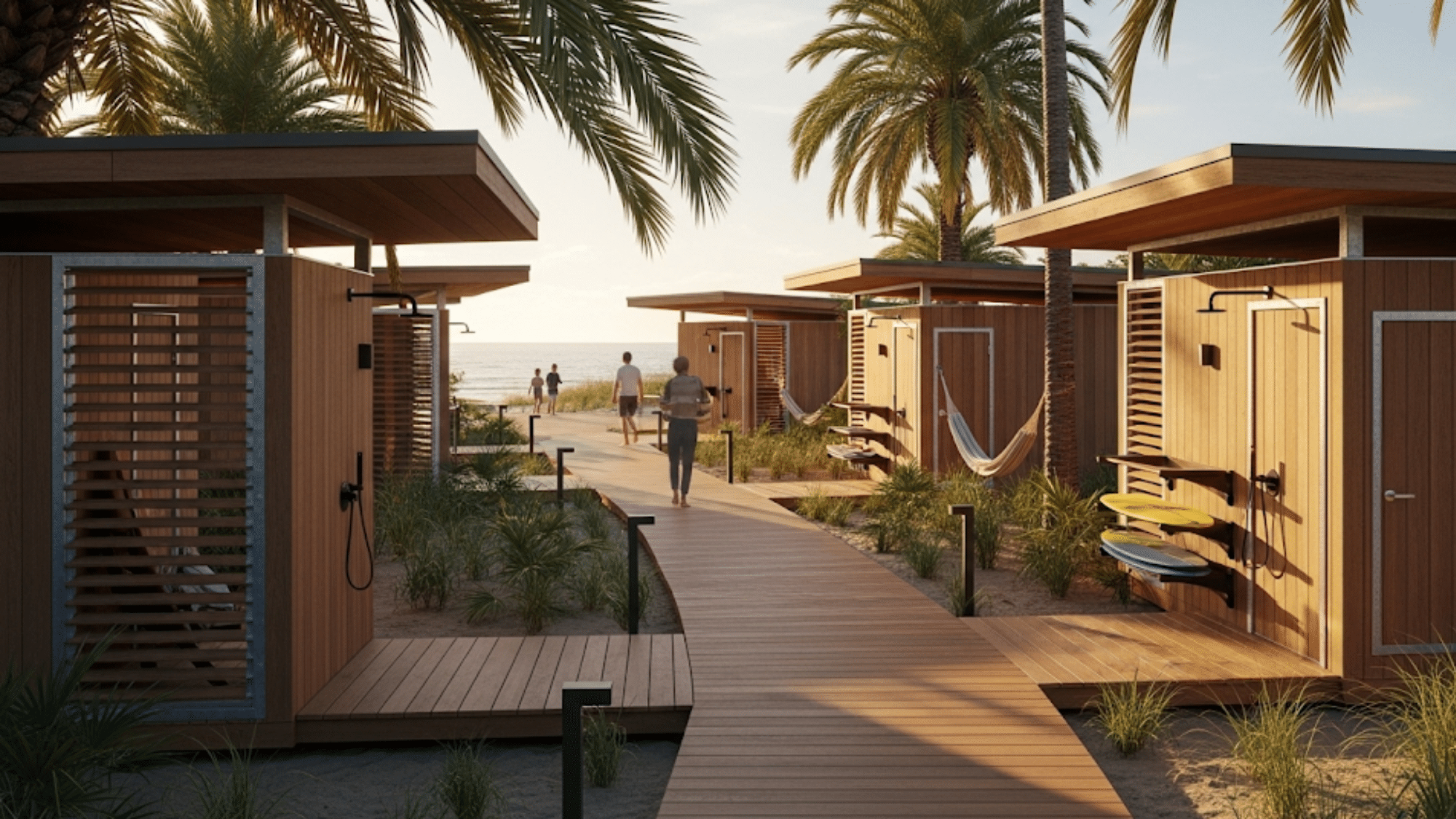
This scattered design breaks the house into separate small buildings connected by an outdoor walkway.
The approach mimics a beach boardwalk experience while allowing the buildings to work around existing trees and natural features on the site.
- Best for: Wide shallow sites with vegetation
- Moves: House broken into pods linked by an exterior boardwalk
- Look: Pavilions with slatted screens, outdoor showers along the path
11. Shed-Roof Modern
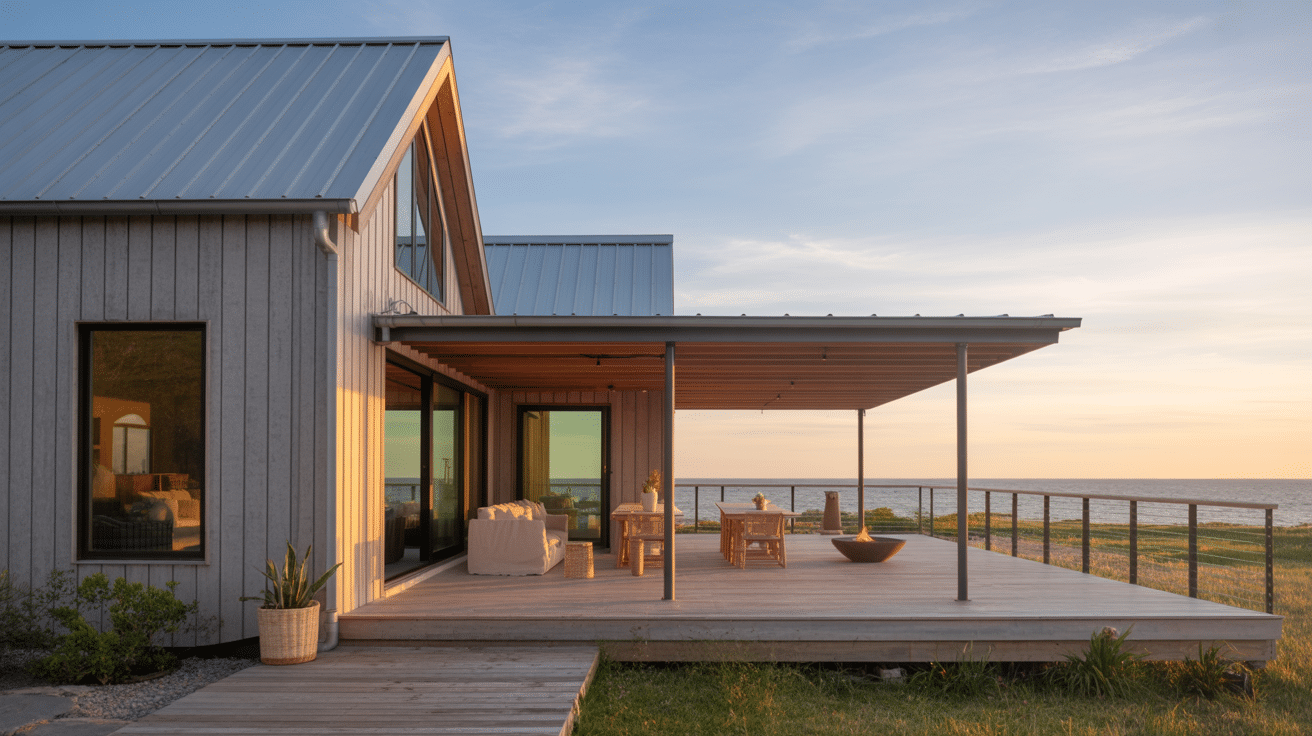
This simple design utilizes one or two slanted roofs to create high ceilings inside while effectively shedding wind.
The single-slope roof design costs less to build than complex rooflines while creating dramatic interior spaces and opportunities for clerestory windows.
- Best for: Simple, budget-friendly builds needing height inside
- Moves: One or two mono-pitch roofs facing away from prevailing winds
- Look: Asymmetry, clerestory windows, metal roof, cement board siding
12. Pier-Edge Boathouse Hybrid
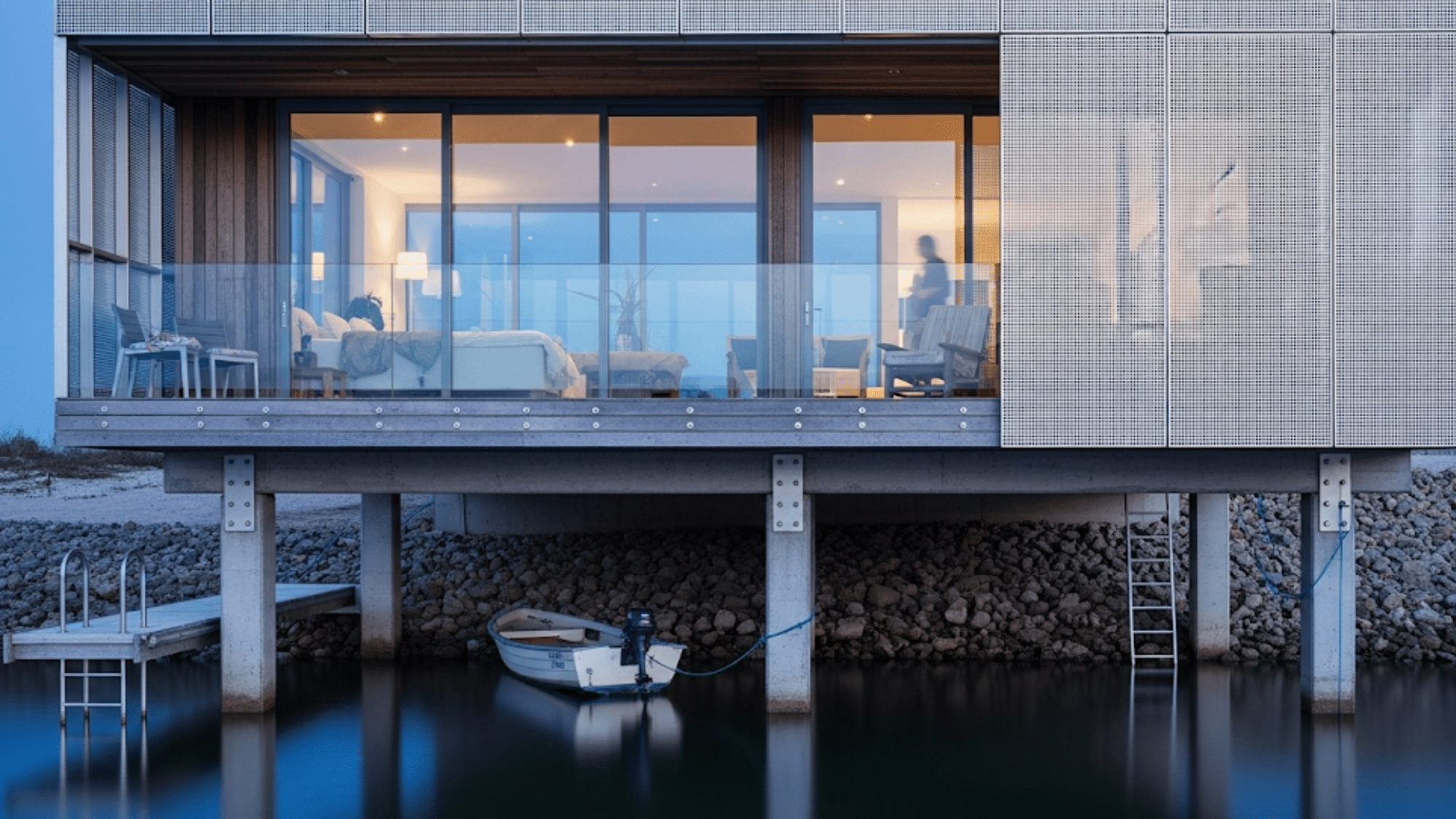
This modern beach house waterfront design combines boat storage at ground level with living spaces above. The lower level remains open and can flood safely, protecting boats and water toys.
The upper level contains all the important living spaces and mechanical systems.
- Best for: Lagoon/bayfront parcels
- Moves: Boat storage at grade (vented & floodable); living above
- Look: Nautical but minimal, riprap edge, mesh guardrails, weathered woods
13. Sand-Court Atrium
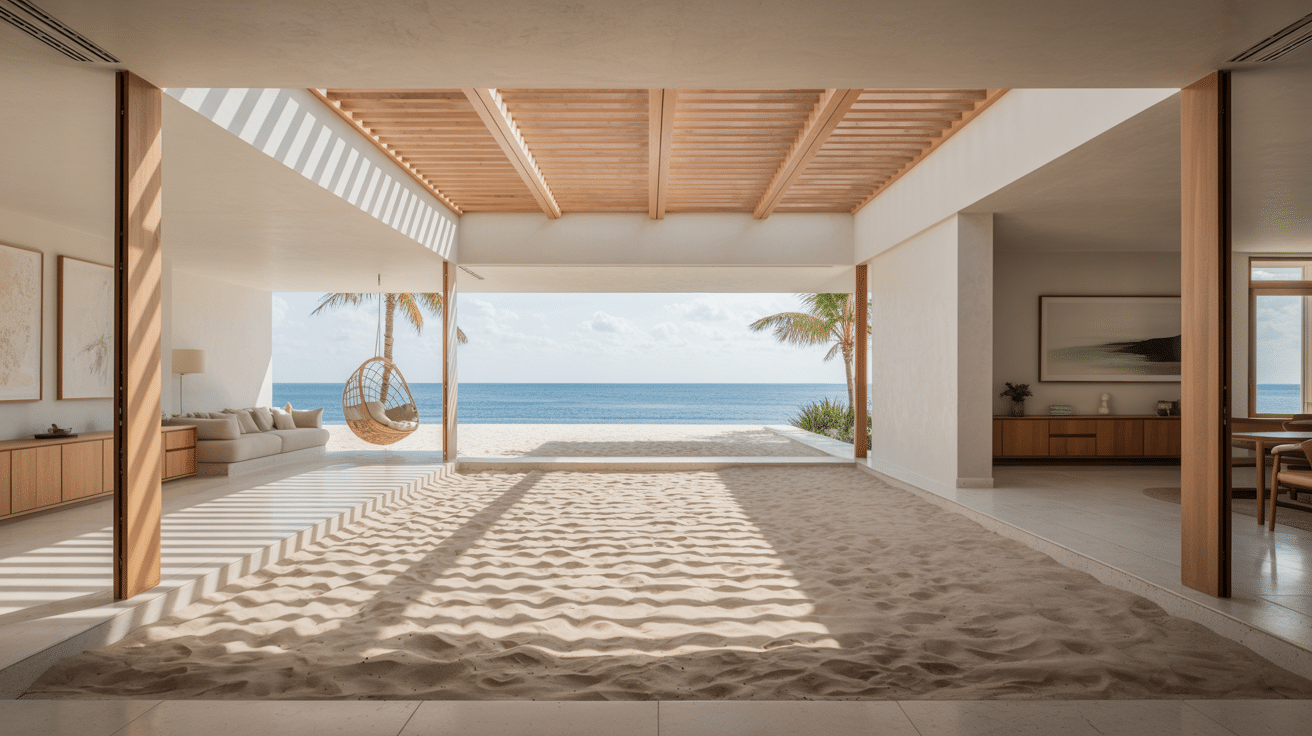
This inward-focused design creates a central outdoor courtyard that brings light and air into the middle of the house.
The atrium can have an operable roof or screening systems and uses natural ventilation to cool the house through the stack effect.
- Best for: Privacy without losing light/air
- Moves: Central atrium with operable roof or screens; stack-effect cooling
- Look: Palms, white render, terrazzo or concrete floors, indoor/outdoor bridge
14. Micro-Compound
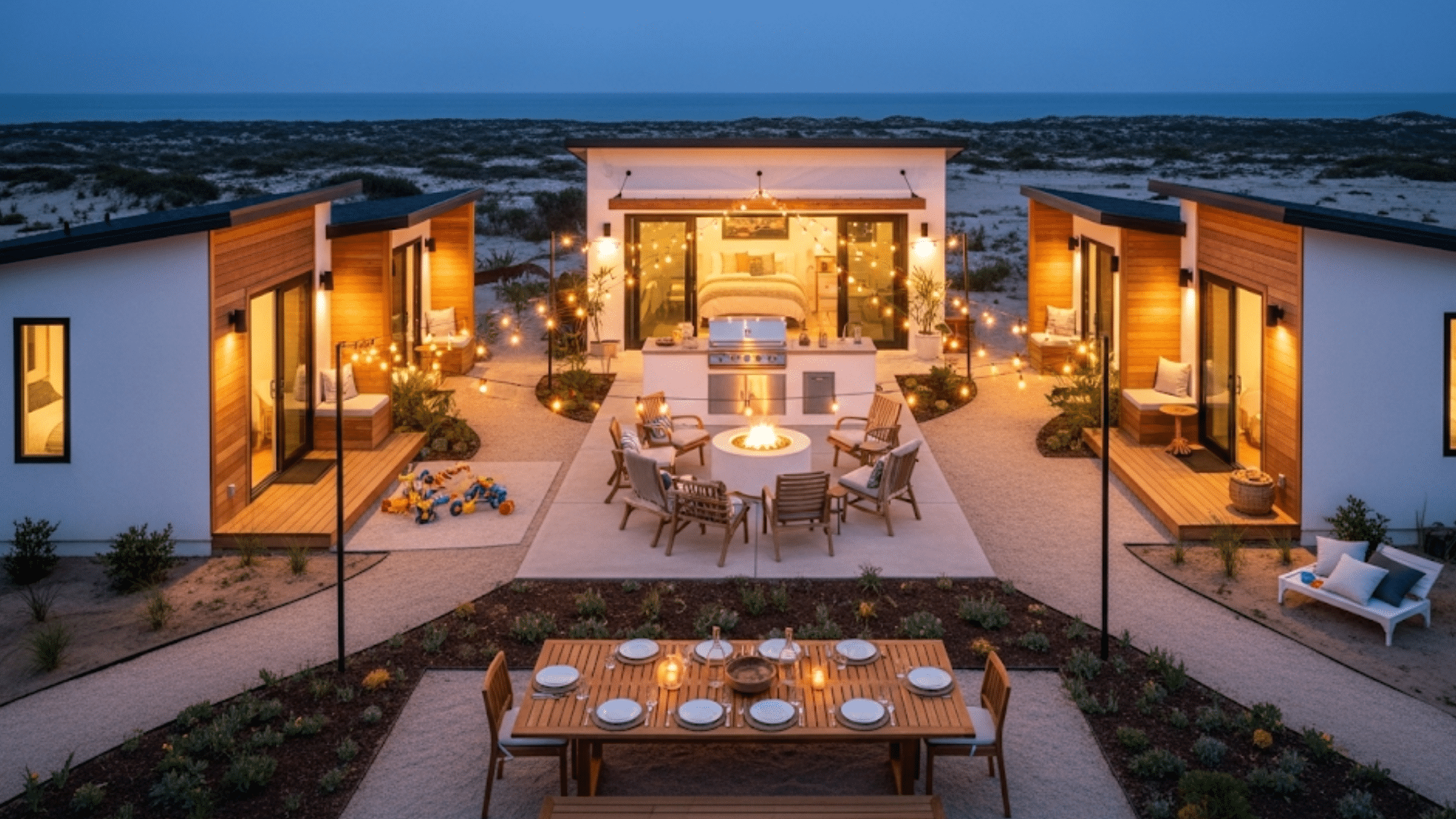
This cluster design creates multiple small buildings around a shared outdoor space.
A main house is combined with two smaller guest buildings and a shared outdoor kitchen to create a vacation compound that works well for large groups or generating rental income.
- Best for: Rentals or hosting groups
- Moves: Main house + two small guest casitas + shared outdoor kitchen
- Look: Consistent material palette, low garden walls, firepit circle
15. Folded Planes (Origami House)
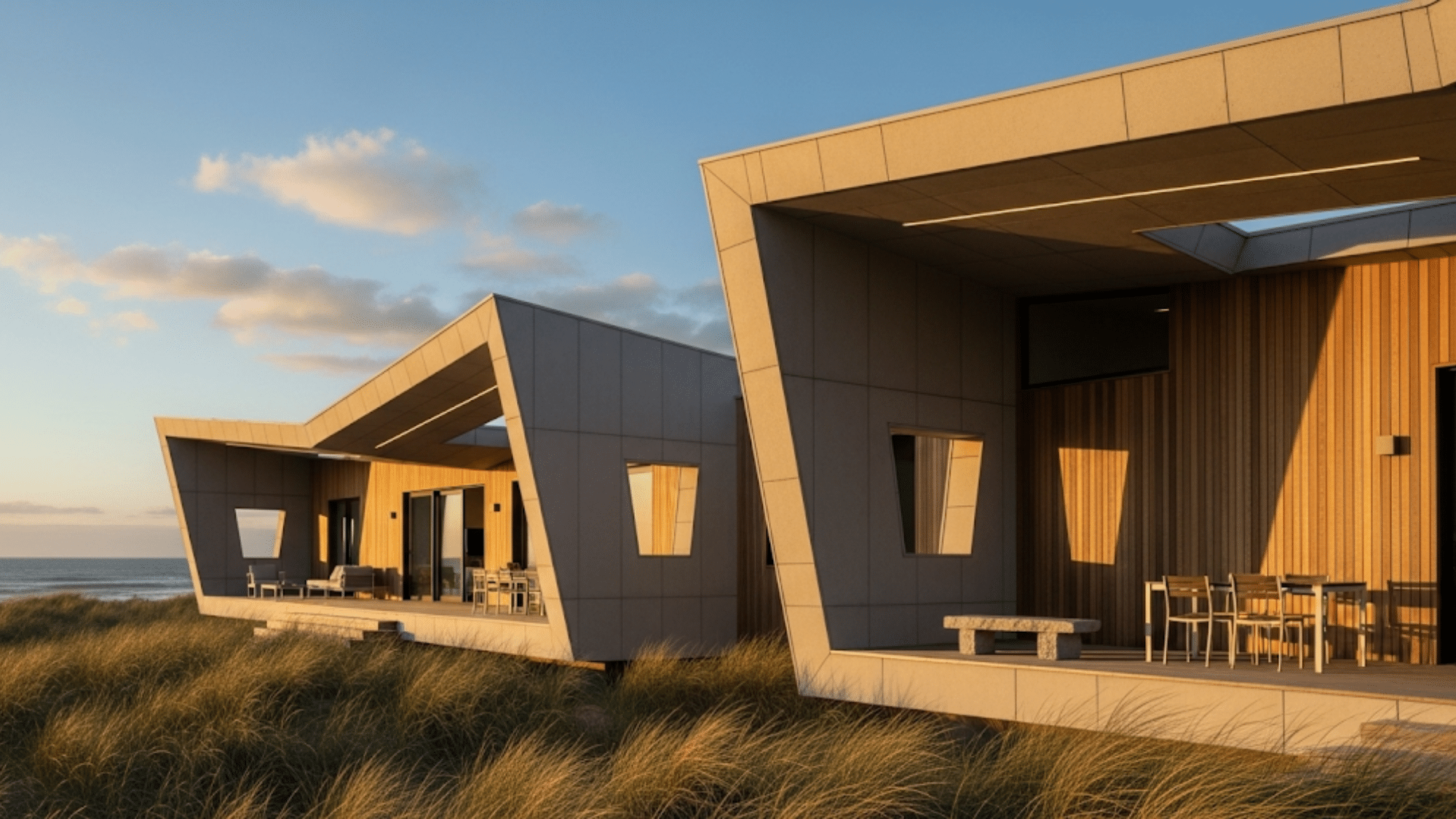
This angular design uses folded roof and wall surfaces that create natural wind deflection and interesting interior spaces.
The folded planes create overhangs and recessed areas, forming a sculptural design that stands out from typical beach house designs.
- Best for: Statement construction with wind shedding
- Moves: Folded roof/wall planes that create canopies and niches
- Look: Sharp geometries, recessed glazing, fiber-cement + timber mix
Floor Plans For Your Coastal House
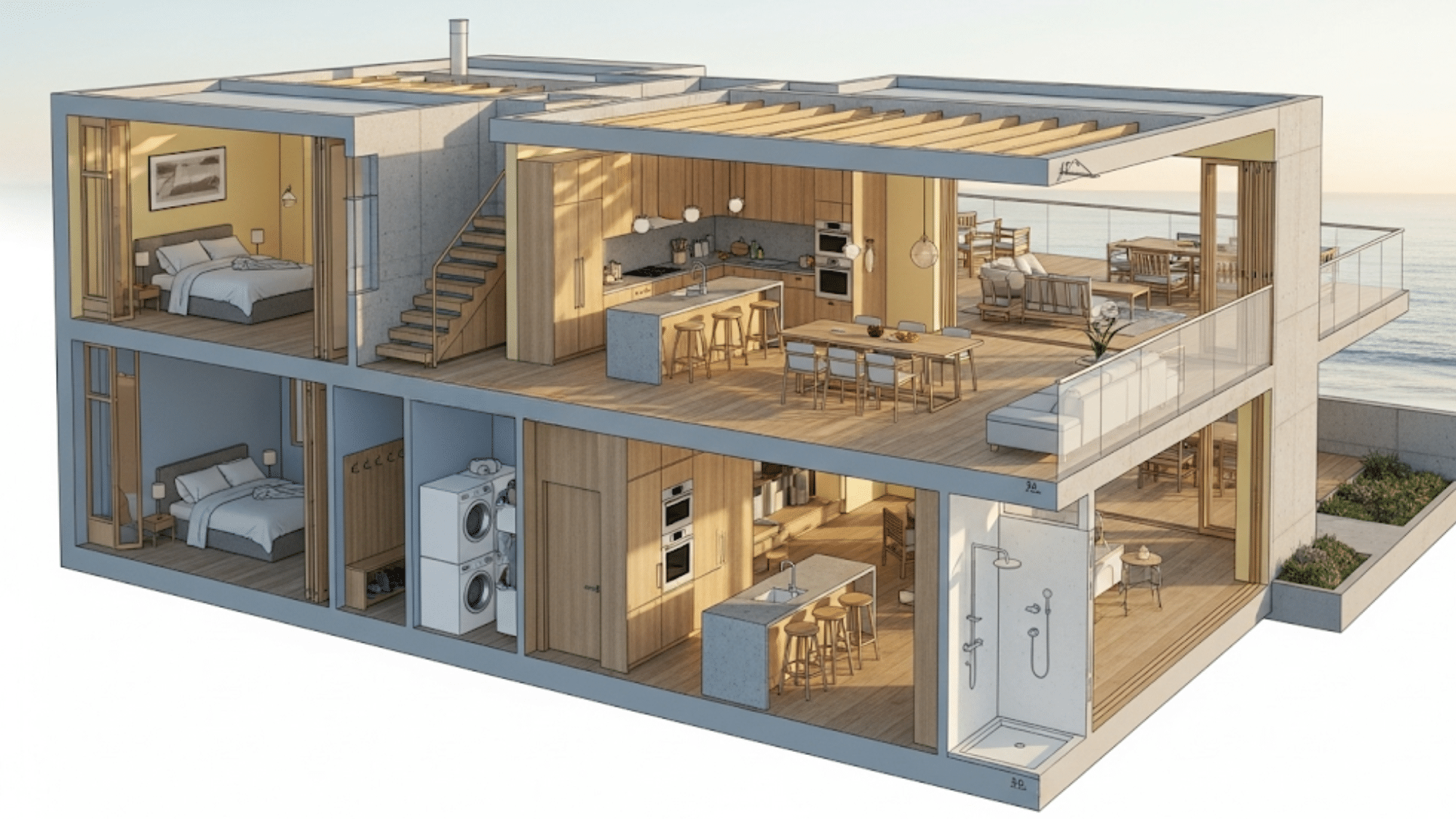
The best beach houses work from the inside out.
These floor layout concepts address common coastal challenges, including views, wind, flooding, and multi-generational living.
Each layout adapts to various sites and lifestyles while maintaining a simple and functional flow.
1. Upside-Down Great-Room Spine: Bedrooms below, expansive upstairs great room, and deck maximize ocean views and breezes.
2. Linear “View Bar” Plan: Single-row living faces the ocean; service band behind preserves views and circulation clarity.
3. Courtyard Loop (Windbreak): U- or L-shaped home creates sheltered courtyard microclimate, continuous loop circulation, and privacy.
4. Skinny-Lot Vertical Core: Central stair/elevator serves narrow multi-level plan; front and back terraces enable cross-ventilation.
5. Atrium Stack with Cross-Vent: Rooms wrap a two-story planted atrium; an operable skylight drives stack ventilation and daylight.
6. Single-Story + Rooftop Lounge (Accessible): One-level living with wide halls and zero thresholds; optional rooftop lounge for views.
Smart Coastal Home Technologies for Resilience and Comfort
These innovations optimize energy use, protect against storms, maintain indoor air quality, and provide security tailored to the demands of coastal living, delivering a safer and more efficient lifestyle.
- Smart Thermostats: Automatically adjust heating and cooling by learning the homeowner’s schedule, optimizing comfort, and reducing energy consumption.
- Impact-Resistant Windows with Automated Storm Shutters: Protect against wind and debris with impact-rated glass combined with shutters that deploy automatically during storms for added security.
- Leak Detection Sensors: Continuously monitor for water intrusion or plumbing leaks, alerting homeowners early to prevent costly water damage.
- Whole-House Ventilation Systems: Enhance natural cross-breezes with fans and dehumidifiers that keep indoor air fresh and maintain controlled moisture levels.
- Solar-Powered Battery Backup Systems: Ensure power continuity during outages with integrated solar panels, batteries, and generators for sustainable energy resilience.
- Smart Lighting Systems: Offer programmable indoor and outdoor lighting that adapts to natural light cycles, while also enhancing security through motion sensors.
- Voice-Activated Assistants: Centralize control of smart devices, adjust climate, lighting, and security hands-free for convenience and accessibility.
- Corrosion-Resistant Structural Fasteners: Marine-grade hardware enhances durability and longevity against the corrosive effects of coastal salt and humidity.
Sustainability & Maintenance
Smart modern beach house homeowners prioritize materials that last decades in salt air.
Fiber cement siding, metal roofing, and stainless steel hardware resist corrosion while native plants handle spray naturally.
Reflective roofs and shade trees cut cooling costs, and proper rainwater systems prevent foundation problems.
Year-round maintenance ensures these systems continue to function properly; spring involves pressure washing, summer entails roof checks, fall necessitates wood sealing, and winter focuses on moisture control.
This approach prevents expensive repairs while reducing long-term environmental impact and operating costs.
Final Thoughts
Building a successful modern beach house comes down to smart choices at every step.
From understanding your site conditions and selecting storm-ready construction methods to choosing the right floor plan and sustainable materials, each decision contributes to a home that thrives in coastal conditions.
Are you ready to start your coastal project?
Begin with your site analysis and let the location guide your beach house design from there.


