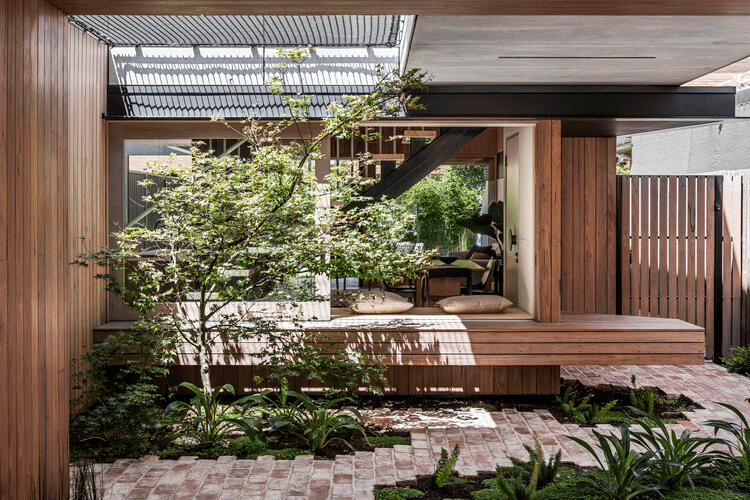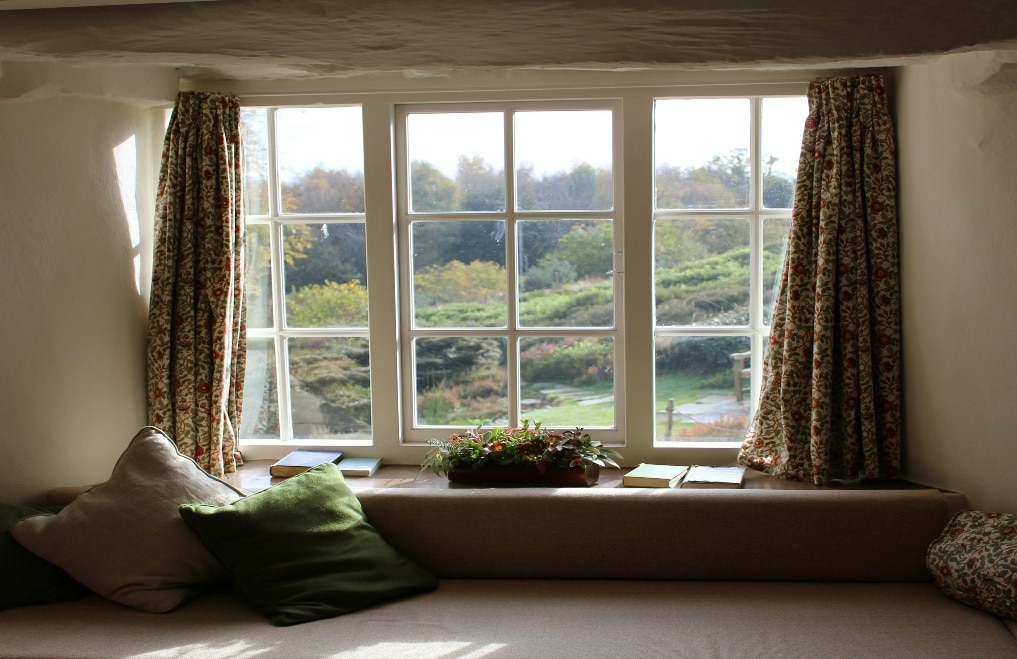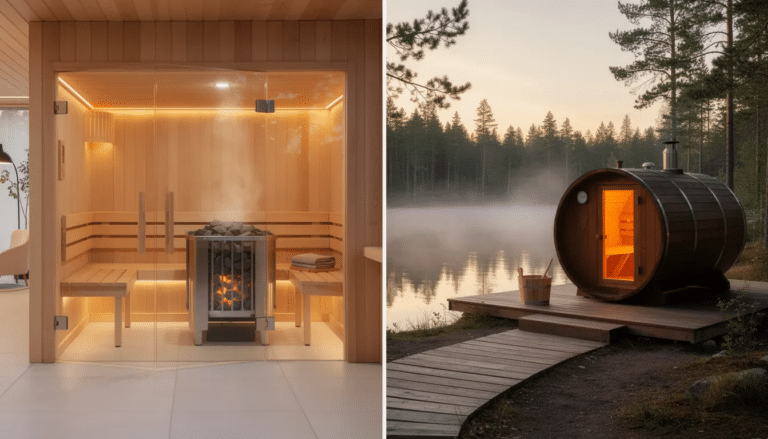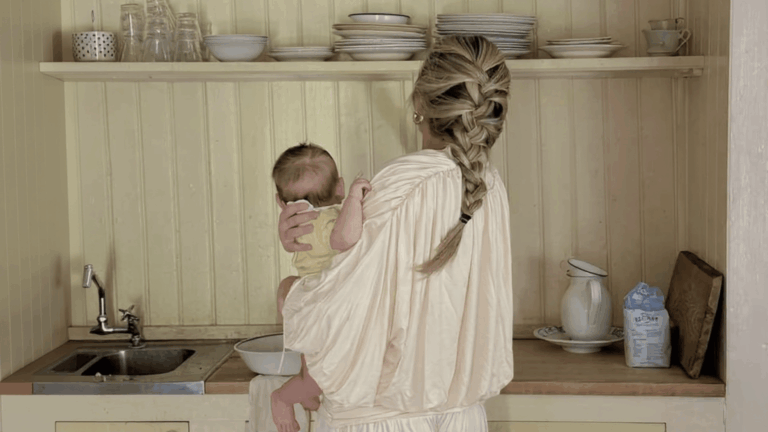Modern living is increasingly defined by clarity, calm, and comfort. As preferences shift away from heavy ornamentation and cluttered interiors, homeowners are looking to redefine their living spaces to mirror this change. However, many reside in outdated homes with older architecture, awkward layouts, and a disconnection from current design principles.
Transforming such spaces into contemporary sanctuaries requires more than a surface-level makeover. It calls for a comprehensive approach—integrating functional upgrades with design sensibilities that prioritize natural light, open areas, and subtle textures.
A contemporary living sanctuary is more than just a visually pleasing environment. It’s a space that aligns with a homeowner’s lifestyle, promotes mental well-being, and encourages efficient use of space.
Whether dealing with a post-war bungalow, a mid-century structure, or a timeworn two-story, any house can be reimagined to meet today’s standards with strategic planning and design intention.
Bringing Light and Air with Better Openings
One of the defining elements of modern living is access to natural light and a visual connection to the outdoors. Older homes often come with small, poorly placed windows or ones that lack energy efficiency.
Reimagining how light enters the space should be among the first considerations in any home update. This is where proper window installation plays a crucial role.
Selecting energy-efficient, large-pane windows not only allows more daylight to flood the interiors but also offers better thermal performance, sound insulation, and visual appeal. The style and placement of the windows can dramatically influence the interior’s openness and fluidity, making once-cramped rooms feel expansive and airy.
Redesigning Layouts for Fluid Living
Outdated homes are often characterized by fragmented layouts, featuring separate dining rooms, boxed-in kitchens, and narrow hallways. In contrast, contemporary living favors open-concept designs that foster connection, visibility, and adaptability. Knocking down non-load-bearing walls to combine the kitchen, dining, and living areas into one harmonious zone can create a significant transformation.
Open layouts support multifunctional use of space, a key component of modern lifestyles, especially for those working from home or entertaining frequently.
Thoughtful layout redesign also involves addressing traffic flow. Hallways that lead nowhere, doors that interrupt usable wall space, or awkward room transitions should be resolved.
Simplifying the Material Palette
Contemporary interiors embrace a minimalist yet warm material palette. Instead of the dated combination of bold wallpaper, dark wood paneling, and heavily patterned tiles, modern design leans into simplicity and cohesion. Soft matte finishes, pale woods, neutral stone, and smooth plaster create a serene backdrop. These choices visually declutter the home, making rooms feel larger.
Using fewer materials overall but choosing those of high quality adds sophistication and clarity to the home. When integrated across floors, walls, and cabinetry, this approach fosters consistency, ensuring that the various elements of the home do not compete with one another.
Integrating Smart Storage Solutions
Clutter can quickly compromise even the most beautifully designed homes. Older houses often lack efficient storage, forcing homeowners to use bulky furniture or compromise aesthetics for function. Contemporary living demands discreet, integrated storage solutions that serve their purpose without drawing attention.
Custom-built shelving, under-stair drawers, window bench storage, and recessed cabinets in unused wall niches are practical and visually unobtrusive. Kitchen pantries disguised as cabinetry, pull-out bathroom storage behind mirrors, and mudroom cubbies with clean-lined facades ensure that everything has its place.
Upgrading Lighting for Mood and Function
In modern homes, lighting isn’t merely functional—it is an essential design element. Many outdated houses rely heavily on single ceiling fixtures or harsh fluorescent lights. A contemporary sanctuary, however, demands layered lighting. This involves combining ambient, task, and accent lighting to enhance both functionality and ambiance.
Recessed lighting creates uniform illumination without interfering with ceiling lines. Pendant lights can define specific areas, such as dining spaces or kitchen islands. Wall sconces and under-cabinet lighting add depth, while dimmers allow for adaptable ambiance.
Blending Nature with Interiors

Modern sanctuaries draw from the outdoors to create a sense of tranquility and groundedness. Integrating biophilic design principles—designs that connect people to nature—adds vitality to the living environment. Outdated homes can greatly benefit from these principles without requiring major renovations.
Indoor plants, living walls, and natural materials like jute, stone, and unvarnished wood help soften architectural lines and introduce a sense of calm. Skylights and glass doors that open into gardens or patios not only blur the lines between inside and out but also create an organic rhythm in daily living. Even small balconies or window-side plant arrangements can offer this effect when space is limited.
Modernizing the Kitchen and Bathrooms
Kitchens and bathrooms are the most function-driven areas of any home and are typically where the signs of age are most visible. Old cabinetry, worn-out counters, and dated fixtures can make these essential spaces feel disconnected from the rest of the house.
For kitchens, slab-front cabinets, handle-less drawers, integrated appliances, and open shelving foster a cleaner, more streamlined look. Neutral tones, paired with occasional bold accents in hardware or backsplashes, maintain interest without sacrificing elegance. Islands or breakfast bars add functionality and offer an informal social hub.
In bathrooms, walk-in showers with frameless glass, floating vanities, and backlit mirrors establish a spa-like feel. Upgraded plumbing, water-saving fixtures, and radiant floor heating modernize the experience while improving efficiency.
Creating Multi-Use Spaces
With the evolving needs of families and individuals, especially in recent years, single-function rooms are becoming obsolete. Outdated homes often dedicate entire rooms to one purpose, while contemporary living benefits from spaces that adapt as needed.
A guest room might double as a home office with the help of a fold-away bed. A corner of the living room could transform into a music nook or reading area. Thoughtful furniture choices—such as modular sofas, nesting tables, and collapsible desks—support these transitions without requiring extensive renovation.
Using Color Strategically
Color plays a vital role in creating emotional and visual harmony. Outdated homes may suffer from overuse of bold or contrasting tones. A contemporary sanctuary relies on strategic restraint. Soft whites, greys, taupes, and muted greens or blues dominate modern palettes, establishing a restful environment.
A thoughtfully executed transformation of an outdated home into a contemporary living sanctuary is a rewarding endeavor. By embracing openness, light, simplicity, and functionality, any space can be turned into a modern refuge that aligns with today’s lifestyle. The transformation is not just aesthetic—it impacts mood, productivity, and quality of life, creating a home that feels both timeless and in tune with the present.


















