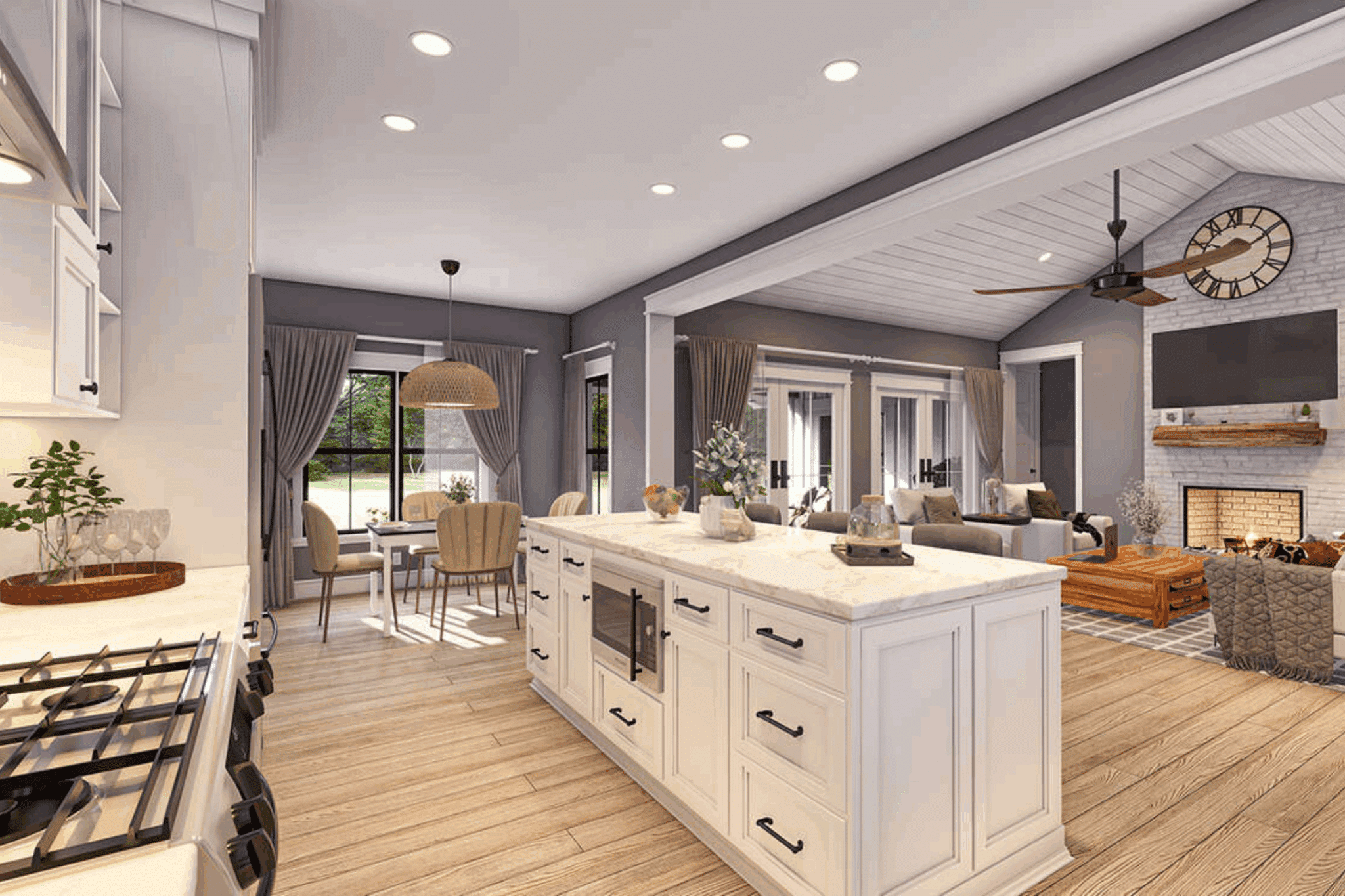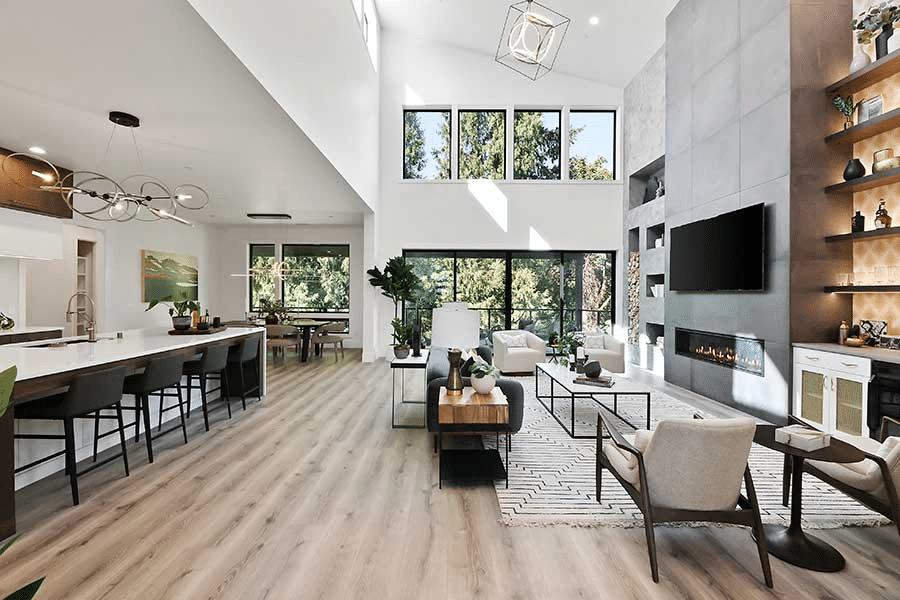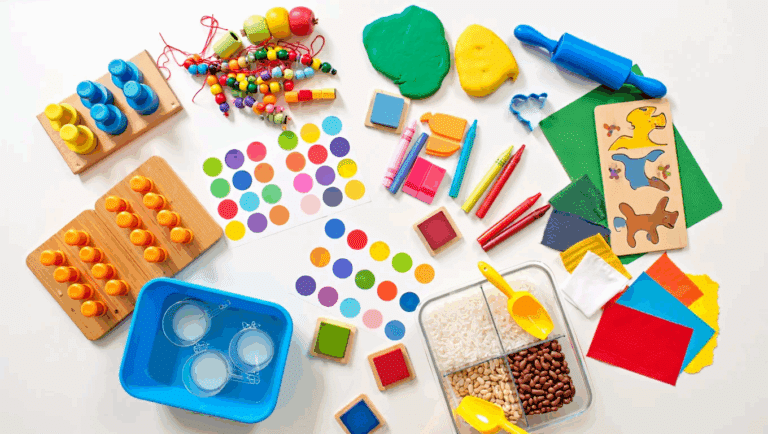Open floor plans have become a hallmark of modern interior design, offering an attractive alternative to traditional layouts. The flexibility and spaciousness of these designs make them highly sought after by homeowners. Open floor plans can make any home feel larger, brighter, and more inviting.
Interior design projects featuring open floor plans emphasize openness and connectivity, fostering a sense of unity and harmony. This design style eliminates walls between key areas, such as the kitchen, fostering a sense of togetherness and ease of movement. This article examines why open floor plans remain a popular trend.
Elevate Space and Flow
One of the primary reasons open floor plans remain so popular is that they effectively maximize space. By eliminating unnecessary walls, these layouts allow natural light to flow freely throughout the home. The interconnected nature of open spaces can make a small home feel much larger than it actually is.
This approach also facilitates a smoother transition between different areas. For example, a seamless transition from the kitchen to the living room makes it easier to entertain guests. In contrast to closed-off layouts, an open floor plan enhances accessibility and provides a greater sense of freedom of movement.
Creating a Sense of Togetherness
An open floor plan fosters a sense of unity and togetherness. With fewer walls separating different living areas, family members and guests can easily interact with one another. This design feature is particularly popular in homes where family time is a priority.
For families with children, an open layout facilitates supervision while still providing personal space. Parents can prepare meals while keeping an eye on their kids in the living room or a designated play area. The ability to maintain visual and physical connections creates a more cohesive and inclusive living environment.
Amping Up Natural Light and Ventilation
Another key advantage of open floor plans is the enhanced flow of natural light and ventilation. In traditional, closed-off layouts, rooms can feel dark and cramped due to limited light access. By removing walls, more windows are exposed to the interior, allowing natural light to flood the space.
In addition to providing light and open spaces, they tend to improve airflow. Without walls obstructing the flow of air, each area of the home can stay well-ventilated, reducing the need for artificial cooling or heating. This improvement in air circulation promotes a healthier indoor environment, contributing to overall comfort.
Increased Flexibility and Design Freedom
Open floor plans also offer more flexibility when it comes to furniture placement and design. The absence of walls allows homeowners to arrange their furniture in a way that suits their needs, creating a functional and aesthetically pleasing layout. It’s easier to experiment with design choices and move furniture around without the constraints of structural walls.
For those who enjoy entertaining, the open layout provides an ideal space for hosting gatherings. With no walls to block interaction, guests can move freely between different areas. Additionally, it becomes simpler to create multipurpose spaces, such as a living room that doubles as a home office.
Modern Appeal and Aesthetic Value

The modern appeal of open floor plans is undeniable. They offer a sleek, streamlined look that complements contemporary design preferences well. Clean lines, minimalistic furniture, and spacious layouts give homes a polished and modern feel.
Additionally, an open floor plan allows for greater visibility of key architectural features and design elements. Whether it’s a beautifully crafted kitchen island or an eye-catching fireplace, these elements can become focal points. The simplicity and elegance of open designs help create a visually harmonious atmosphere.
Open floor plans continue to dominate interior design projects because they promote a sense of space, flow, and connectivity. By removing unnecessary walls, these layouts allow for seamless movement throughout the space. Whether for families or those seeking a modern living space, the benefits of open floor plans make them a lasting trend in interior design.


















