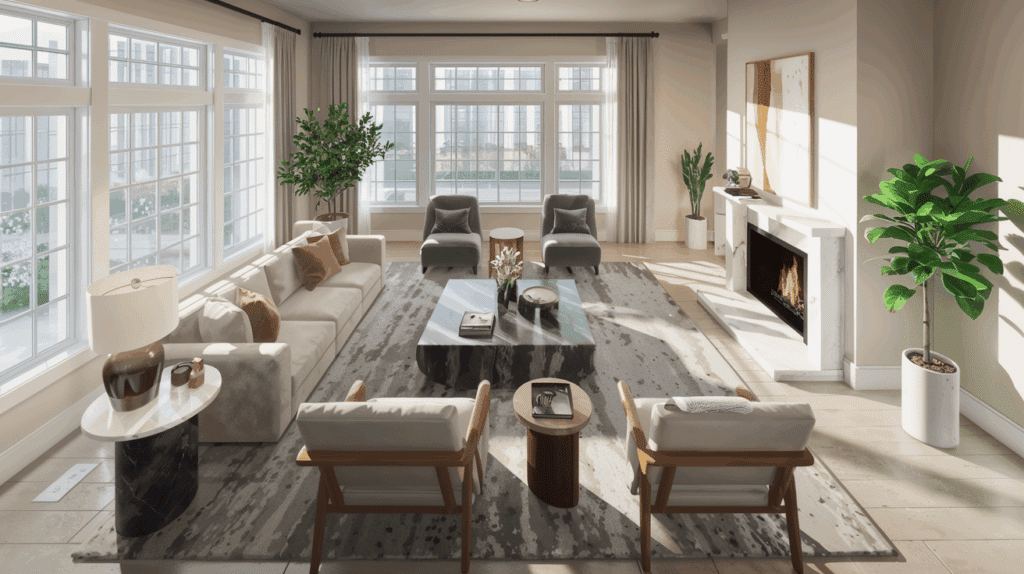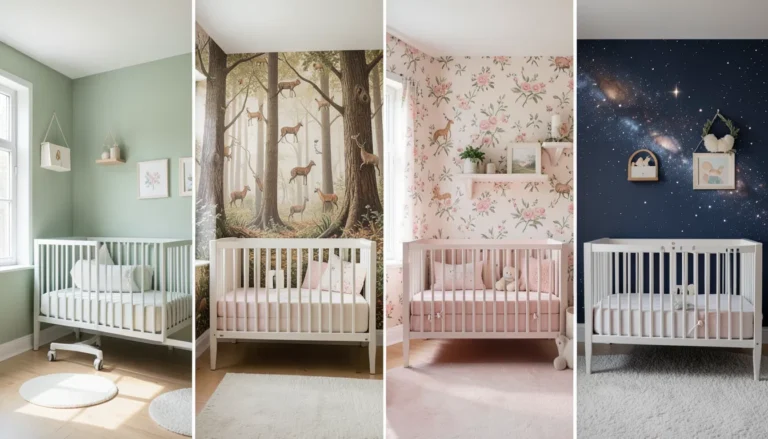The living room is often the most used space in a home, where people relax, talk, and spend time together.
The way furniture is arranged plays a big role in how comfortable, open, and welcoming the space feels.
A thoughtful layout not only makes movement easier but also highlights the best parts of the room.
With a few simple principles, anyone can create a setup that fits their lifestyle, maximizes space, and looks beautiful.
This blog covers layout essentials, different arrangement styles, and design tips to make your living room both functional and inviting.
Key Principles of Living Room Layout
A good layout balances comfort, function, and visual flow.
Start by understanding how you use the room daily for family time, entertaining guests, or relaxation, and plan your furniture around that purpose.
-
Identify the focal point: Choose the main element that naturally draws attention. It might be a fireplace, a large window, or a television. Arrange sofas and chairs to face or partially face it so the space feels centered.
-
Maintain clear pathways: Keep at least 2–3 feet of walking space between major furniture pieces. This allows smooth movement without squeezing between items.
-
Balance proportions: Mix large and small furniture to keep the room visually steady. For instance, if you have a large sectional, pair it with lighter accent chairs or a glass coffee table.
-
Leave breathing room: Avoid crowding furniture. Even a small gap between the sofa and the wall can make the room feel airier and more comfortable.
-
Use rugs and lighting smartly: Area rugs define zones, while lamps and sconces enhance mood and function. The right combination of both can make your layout feel complete.
How to Arrange Living Room Furniture in a Square Room?
Square living rooms can look boxy if furniture sits tightly against walls.
To make the space feel open and balanced, place a large rug in the center and organize your seating around it.
Keep the main sofa facing a focal point such as a fireplace or TV, and use two matching chairs or a loveseat opposite it for symmetry.
A round coffee table softens the angles, while corner plants or floor lamps add warmth and texture.
Here are some best layouts for square rooms:
1. Symmetrical Layout
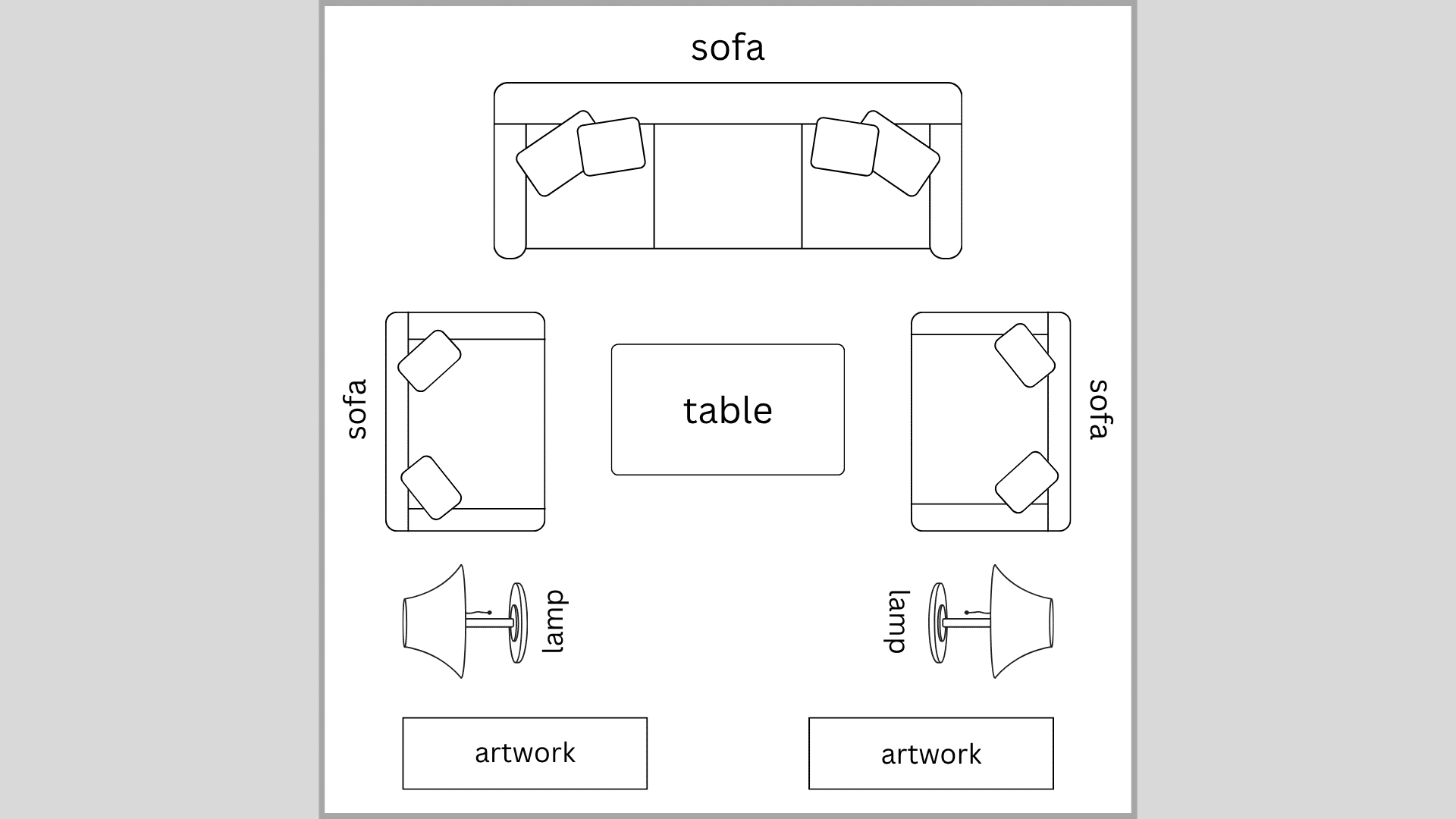
This layout emphasizes balance by mirroring furniture on both sides of a focal point.
Place identical sofas or armchairs across from each other with a table or ottoman in between.
Use matching lamps or artwork for a cohesive and refined appearance.
2. Diagonal Layout

A diagonal setup brings movement and visual interest to square rooms.
Angle the main sofa slightly toward the room’s focal point and arrange side chairs or tables along similar angles.
This design breaks monotony and creates a natural flow, making the room appear more dynamic and spacious.
How to Arrange Living Room Furniture in a Rectangular Room?
Rectangular spaces can feel long and narrow, but dividing them into zones helps keep the layout organized.
Arrange the sofa along one long wall, facing inward, and add a rug that runs parallel to the room’s length.
Create a second area near the far end for reading or working.
Tall lamps or shelves midway add structure and balance the visual flow.
Here are some best layouts for rectangular rooms:
1. Sectional-Centered Layout

A sectional works perfectly in a long room, providing generous seating and defining the central area.
Position it facing the main focal point, like a fireplace or TV, while leaving the back open to separate other areas.
Add a large rug beneath to pull the arrangement together.
2. TV-Focused Layout

This setup creates a comfortable viewing space without clutter.
Place the sofa directly across from the TV at a viewing distance that’s about twice the screen size.
Add angled chairs to keep conversation easy and natural.
A low media console and soft lighting complete the relaxed atmosphere.
How to Arrange Living Room Furniture in a Small Room?
Smaller living rooms require smart planning to maximize space.
Choose furniture with multiple uses, such as nesting tables, wall-mounted shelves, or ottomans with storage.
Floating the sofa slightly away from the wall can add depth.
Light-colored fabrics, mirrors, and glass tables help the room feel open and airy.
Avoid oversized furniture that blocks natural movement.
Here are some best layouts for small rooms:
1. Corner or L-Shaped Layout
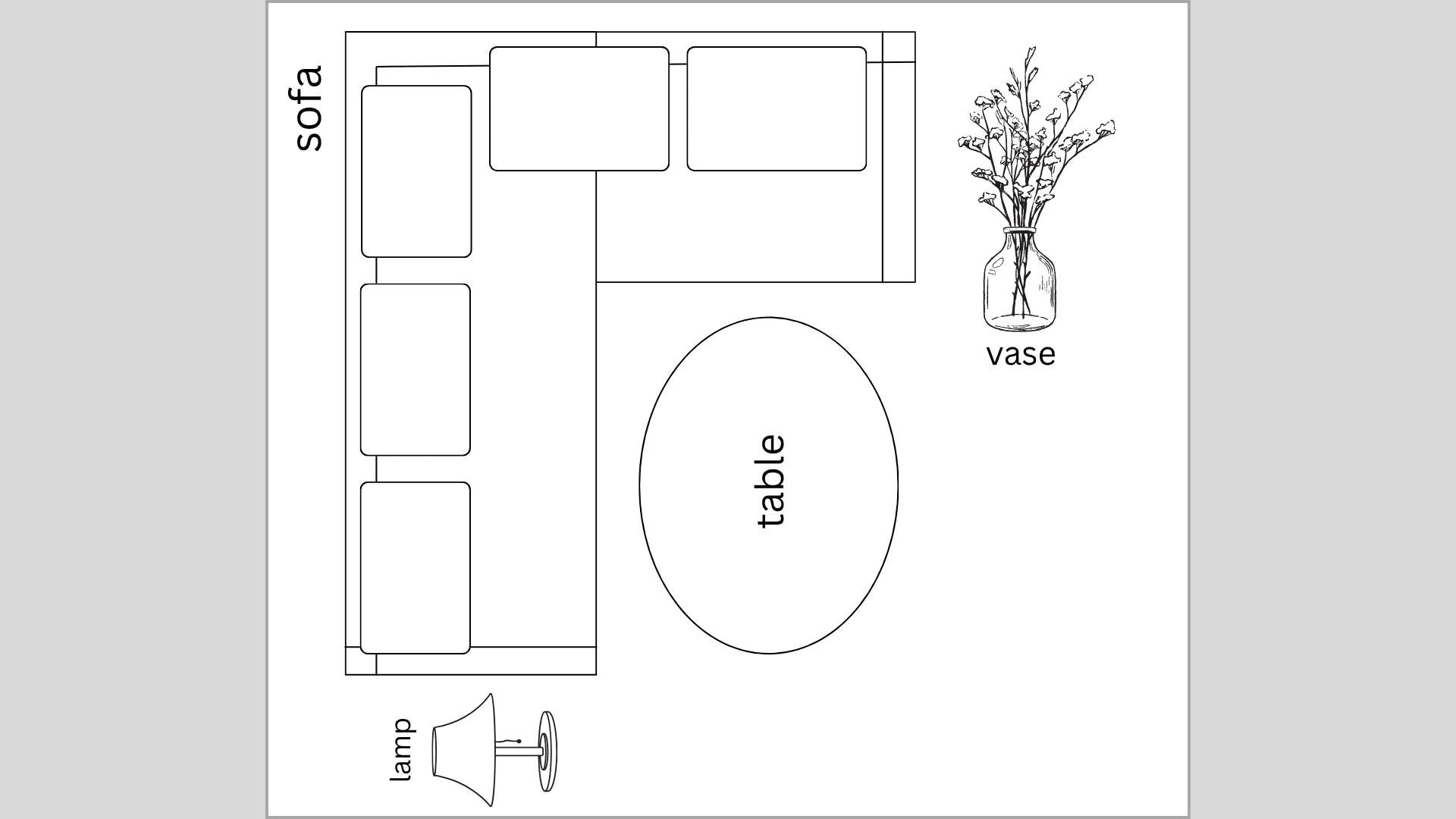
Make use of every inch by placing the main sofa along one wall and a smaller chair at a right angle.
This creates a cozy “L” shape that defines the conversation area while keeping pathways clear.
A round table in the center allows easy access and keeps the layout flowing naturally.
2. Compact Floating Layout
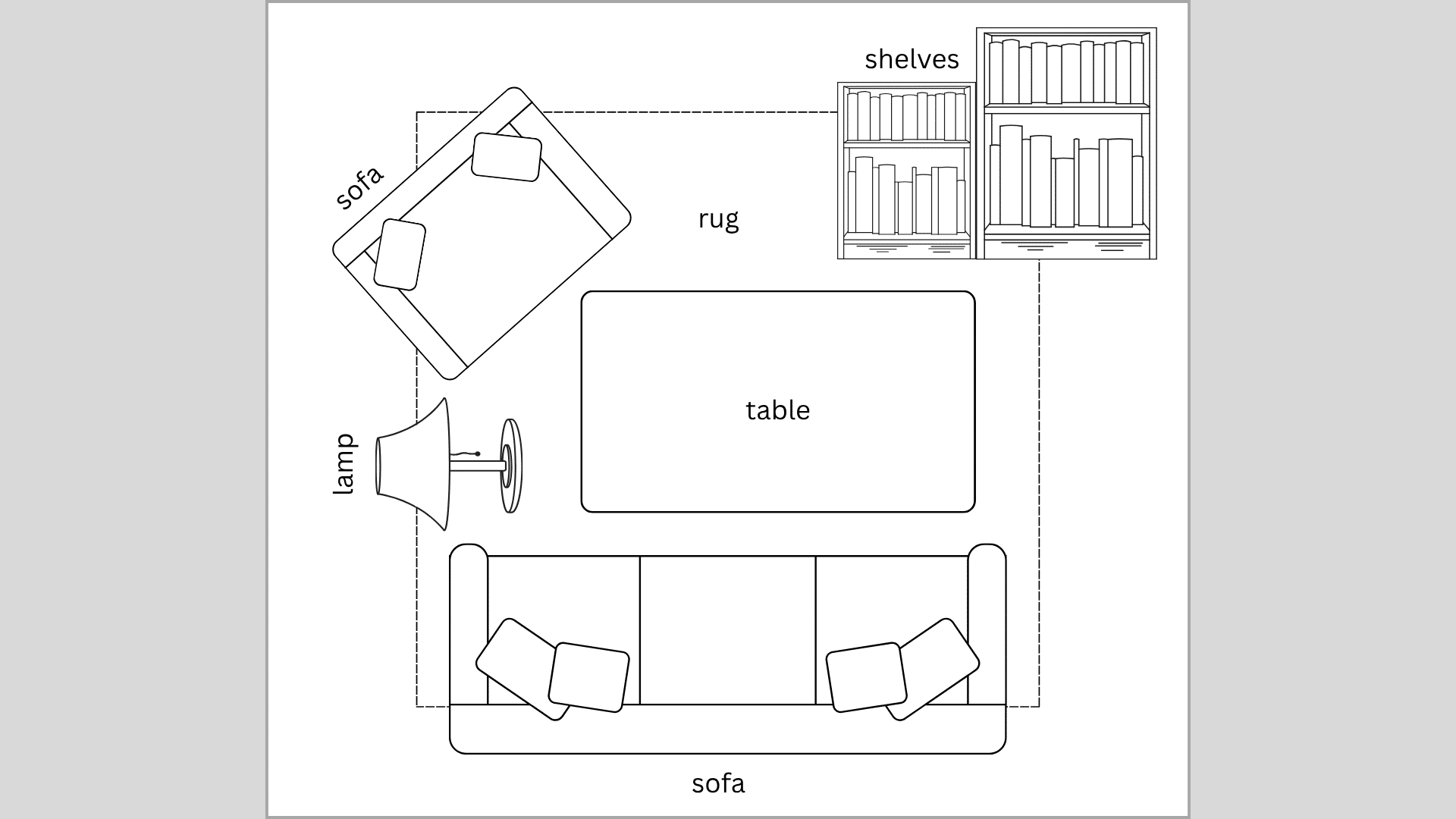
Center the furniture around a smaller rug and keep pieces lightweight.
Pull the seating inward slightly to encourage interaction.
Use wall sconces and floating shelves instead of floor lamps or heavy units to save space and maintain openness.
How to Arrange Living Room Furniture in an Open-Plan Space?
In open-concept homes, furniture placement defines each area without walls.
Use a large rug to anchor the living zone and the back of a sofa or console table to separate it from dining or kitchen areas.
Keep materials and colors consistent across zones so the entire space feels connected.
Here are some best layouts for open-plan spaces:
1. Multipurpose Layout
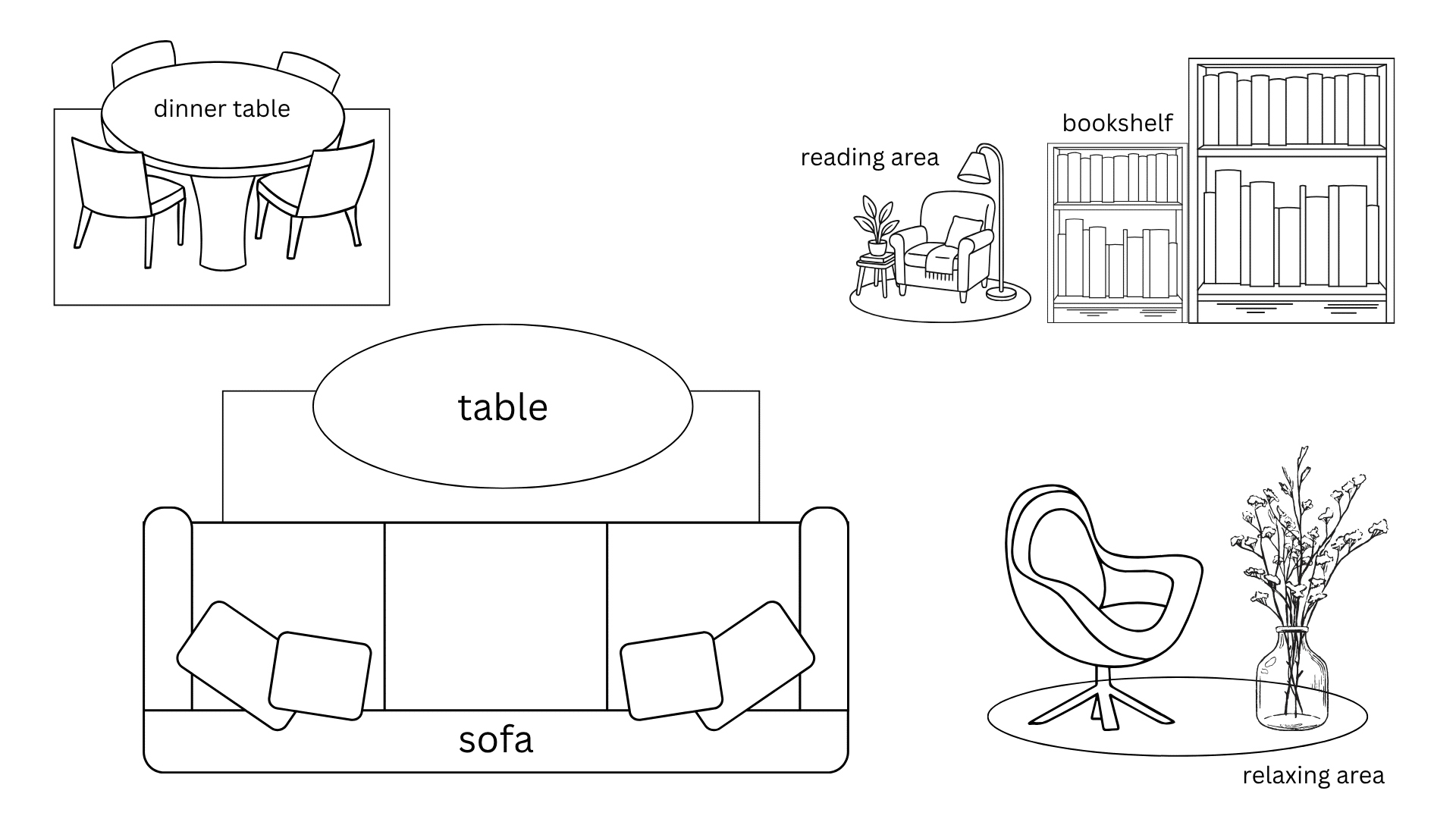
Divide the room into smaller zones such as a lounge area, work corner, or reading nook.
Use rugs, shelving, or lighting to subtly mark each section.
Keep visual consistency by repeating similar tones and textures across the entire space.
2. Balanced Layout
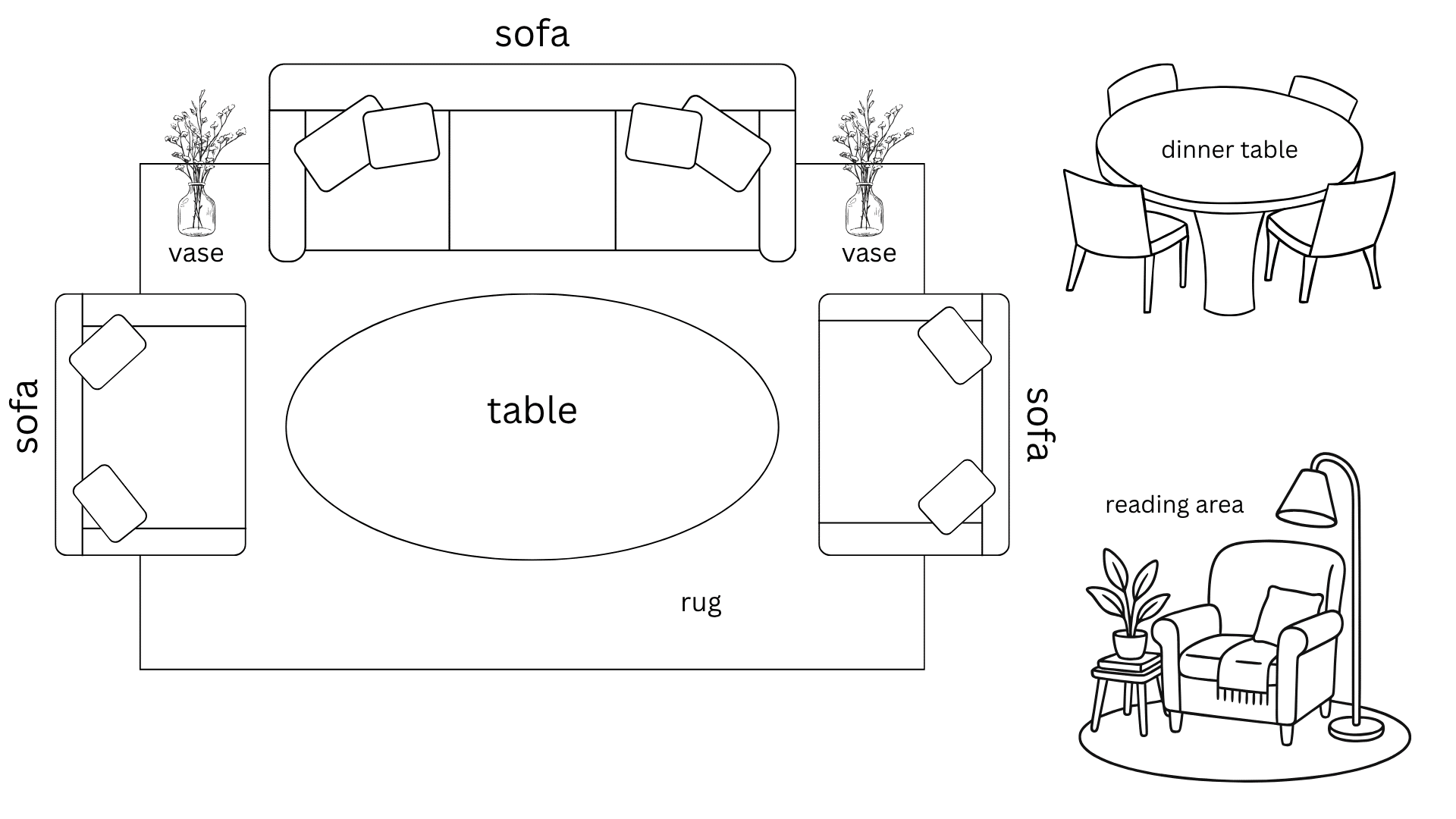
For very open areas, symmetry helps anchor the design.
Position sofas or chairs around a central coffee table to define the seating area.
Add pendant lighting or art above each zone to make it feel organized while maintaining openness.
Common Mistakes to Avoid When Arranging Living Room Furniture
Even a well-decorated living room can feel off if the layout doesn’t work.
Avoid these common pitfalls to keep your space balanced and comfortable.
- Pushing everything against the walls: Leaving space between the wall and sofa makes a room feel larger and more welcoming.
- Blocking natural light: Avoid placing tall furniture in front of windows; sunlight enhances warmth and openness.
- Ignoring proportions: Large sofas in small rooms or tiny rugs under big tables throw off balance. Match the furniture scale to the room’s size.
- Overcrowding: Too many pieces make the room feel cramped. Keep only what’s useful and complements the layout.
- Poor lighting: Combine ceiling, table, and floor lights to create layers of brightness and depth.
Styling Tip: After arranging furniture, use simple details to tie everything together. Mix overhead, floor, and table lighting for depth. Add pillows, rugs, and throws for comfort, and bring in plants for freshness. Choose art that fits your walls, and keep décor balanced so key pieces stand out.
Conclusion
A well-arranged living room doesn’t just look good; it changes how you feel in the space.
The right layout supports comfort, connection, and ease of movement.
By planning around focal points, keeping pathways open, and balancing proportions, you can create a room that feels both practical and beautiful.
Take time to test different setups until one feels natural.
Once everything fits together, your living room becomes more than just a space; it becomes a reflection of your home’s warmth and personality.
Which living room layout works best for your home?
Share your favorite furniture arrangement ideas or personal tips in the comments below.

